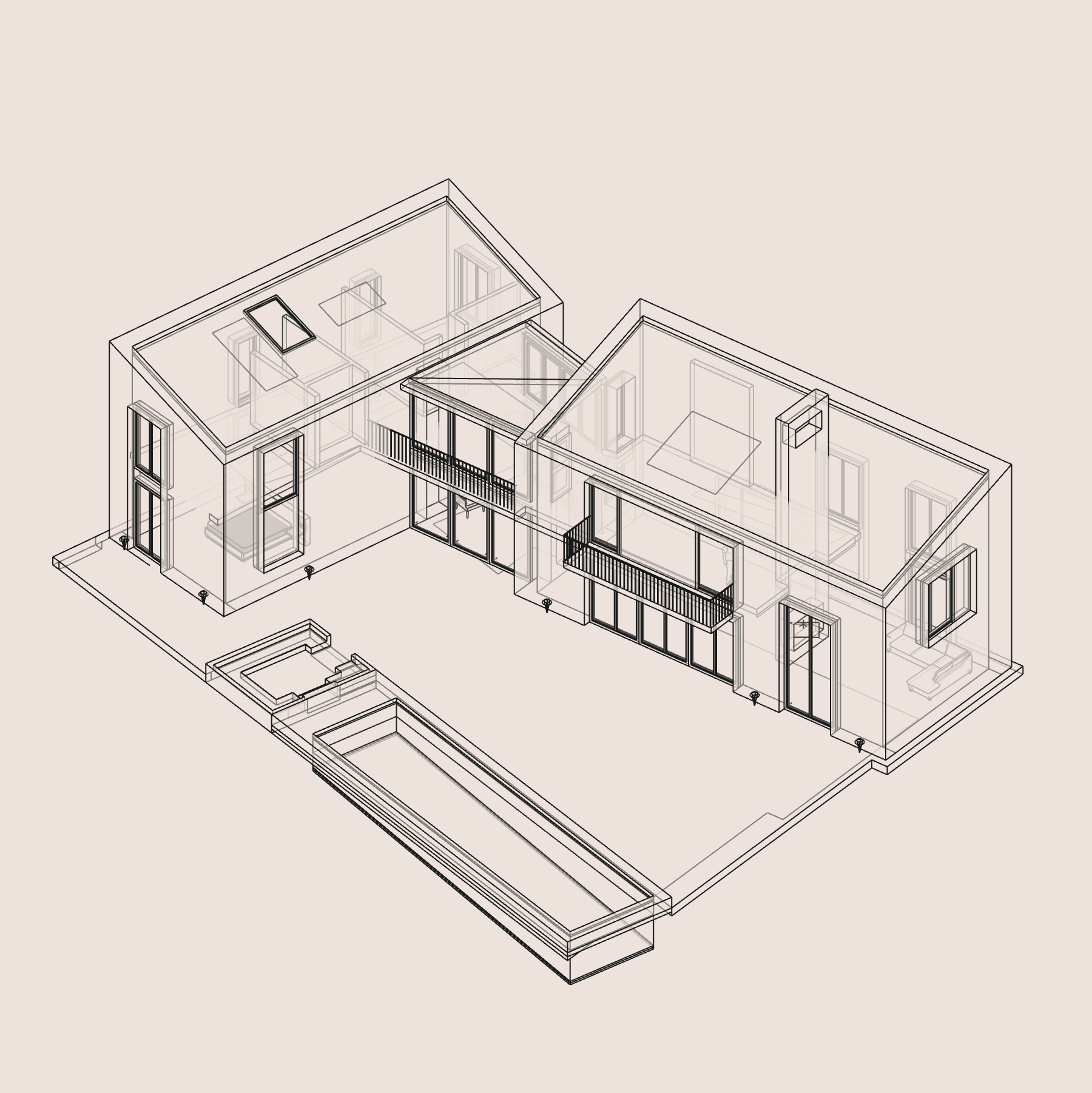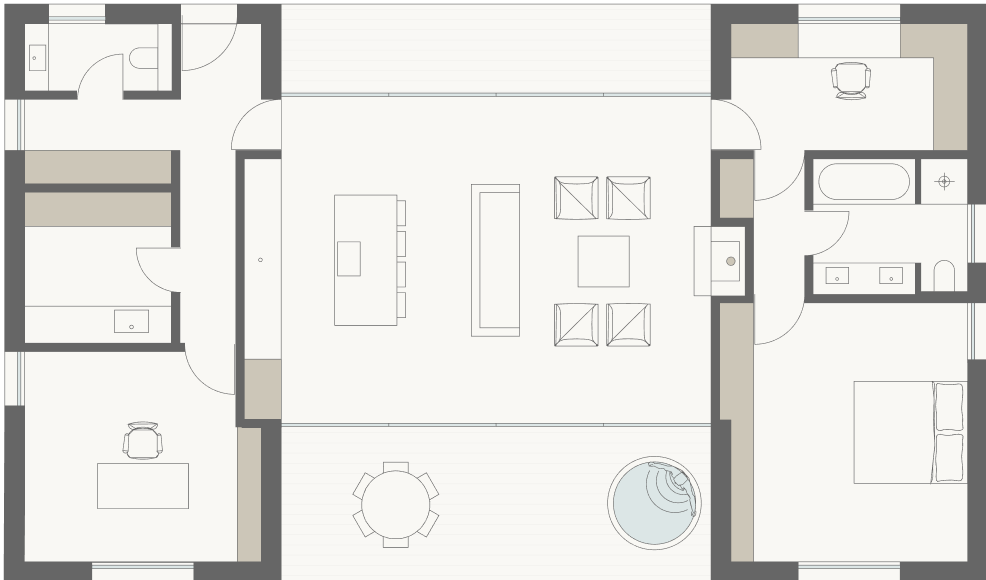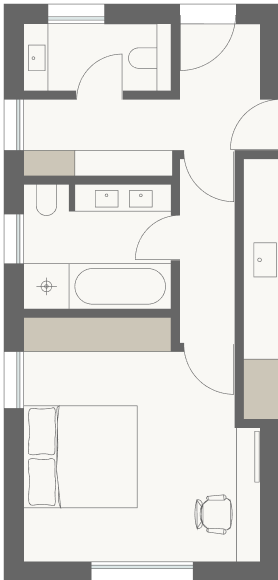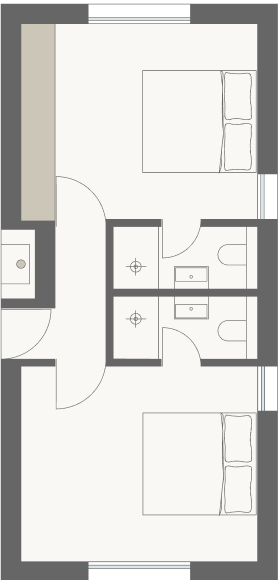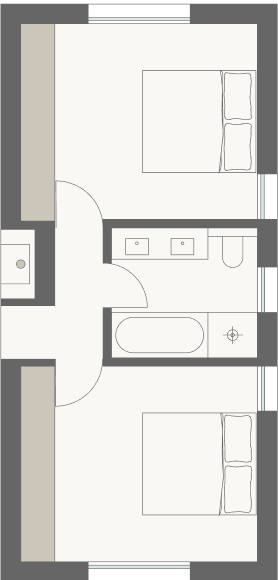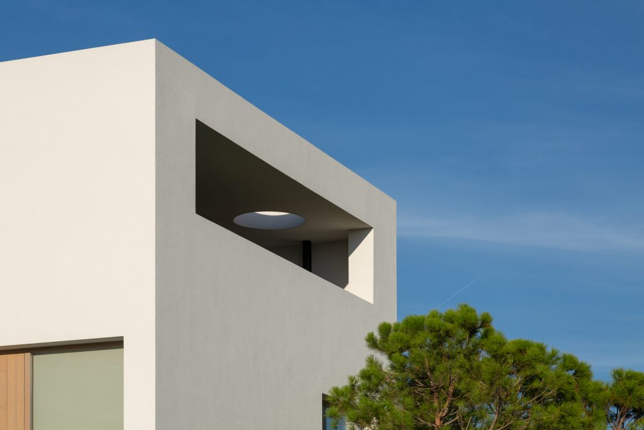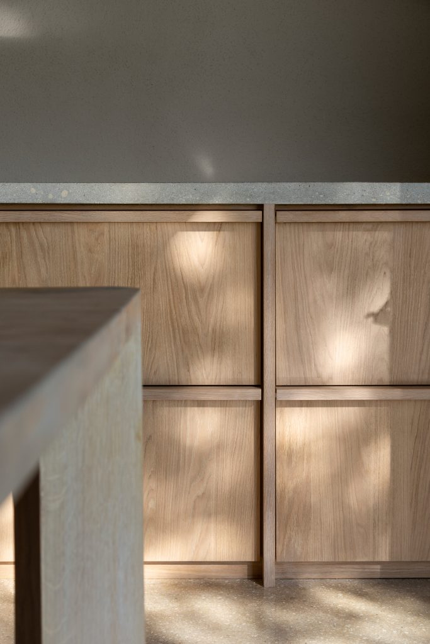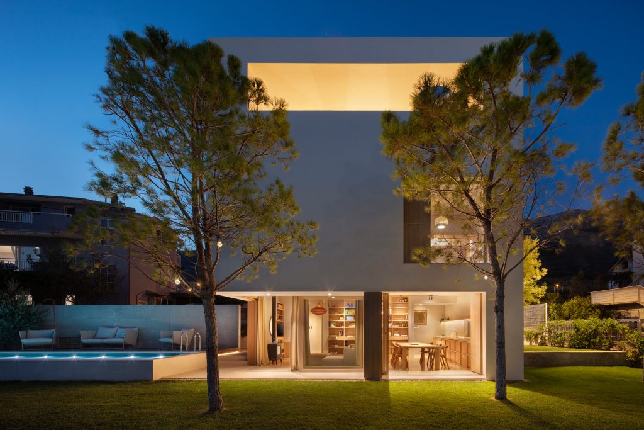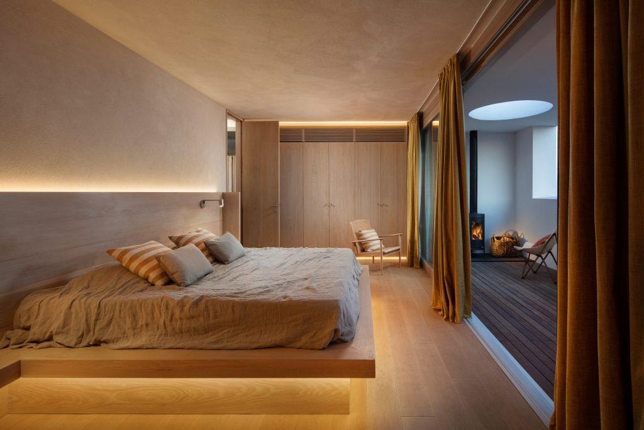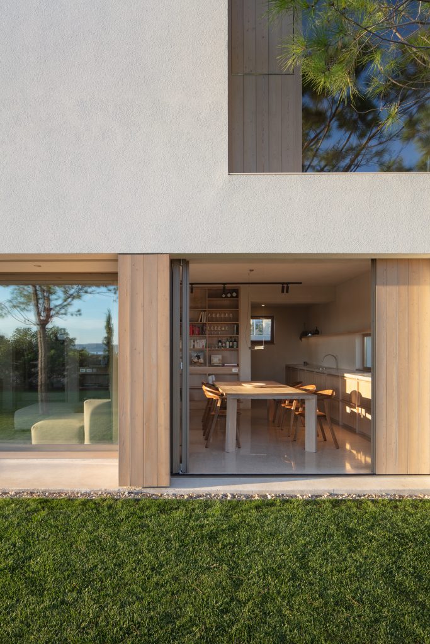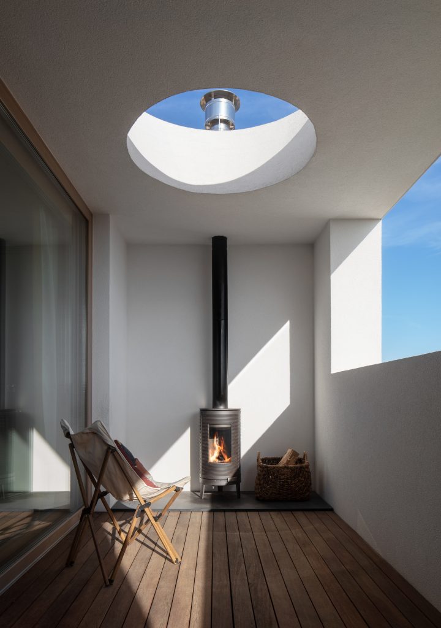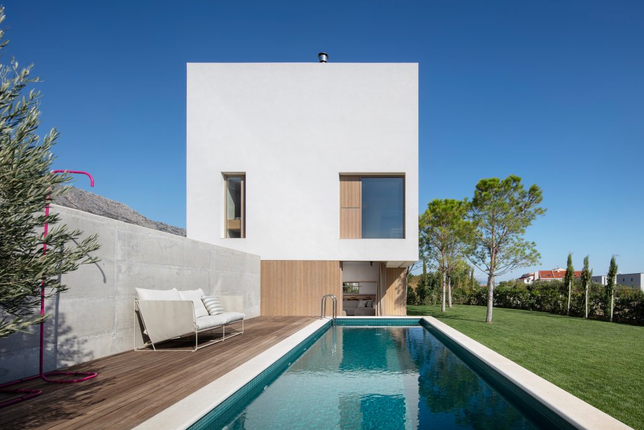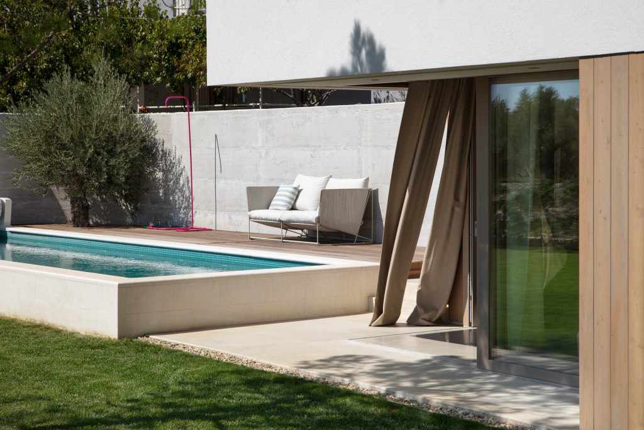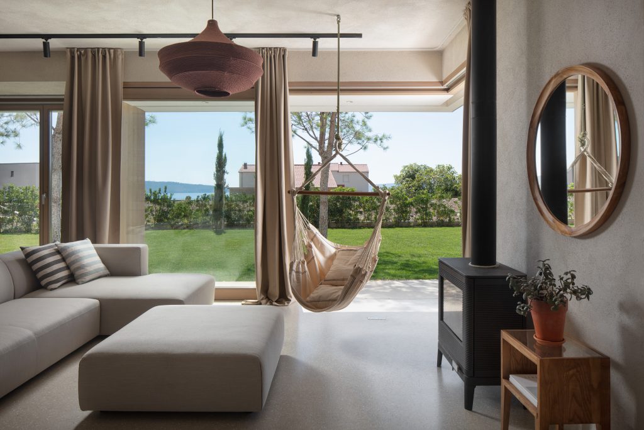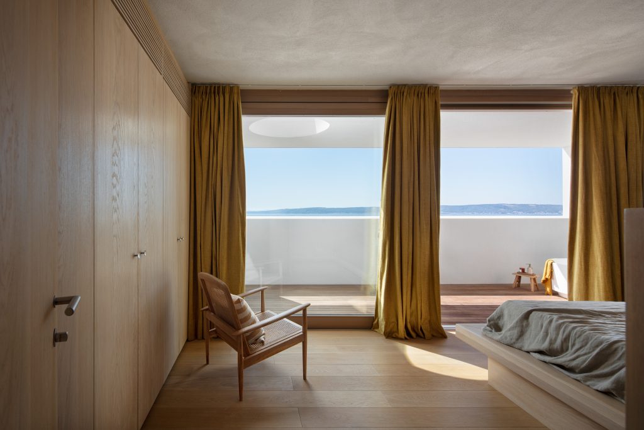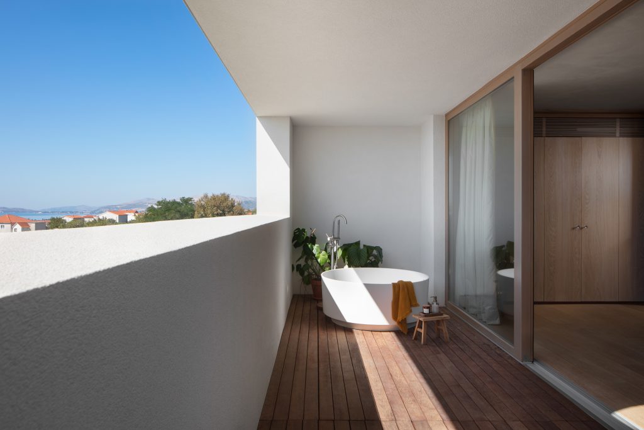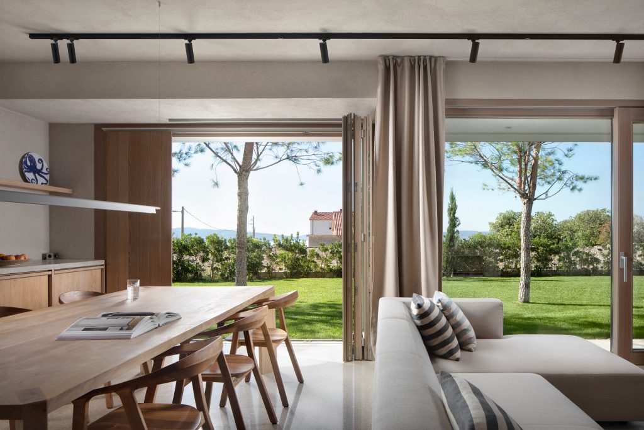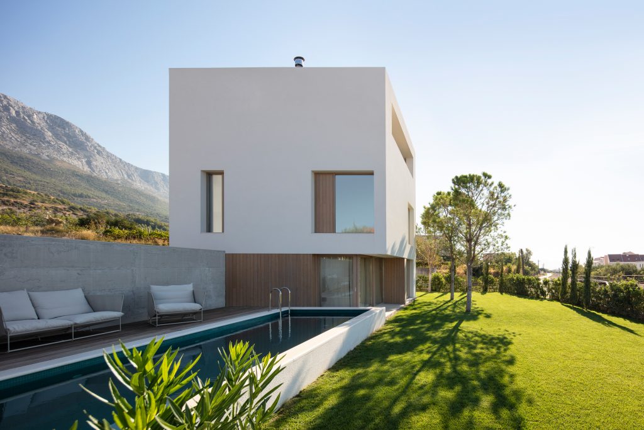From €870,000 + VAT
A contemporary take on a vernacular form, this 4-5 Bedroom luxury living or holiday rental, designed with families in mind but perfectly suited to multiple families holidaying together
– 295 m2 of living space
– 4-5 bedroom layouts
– 4+1 bathroom options
– Requires a 1200m2 plot
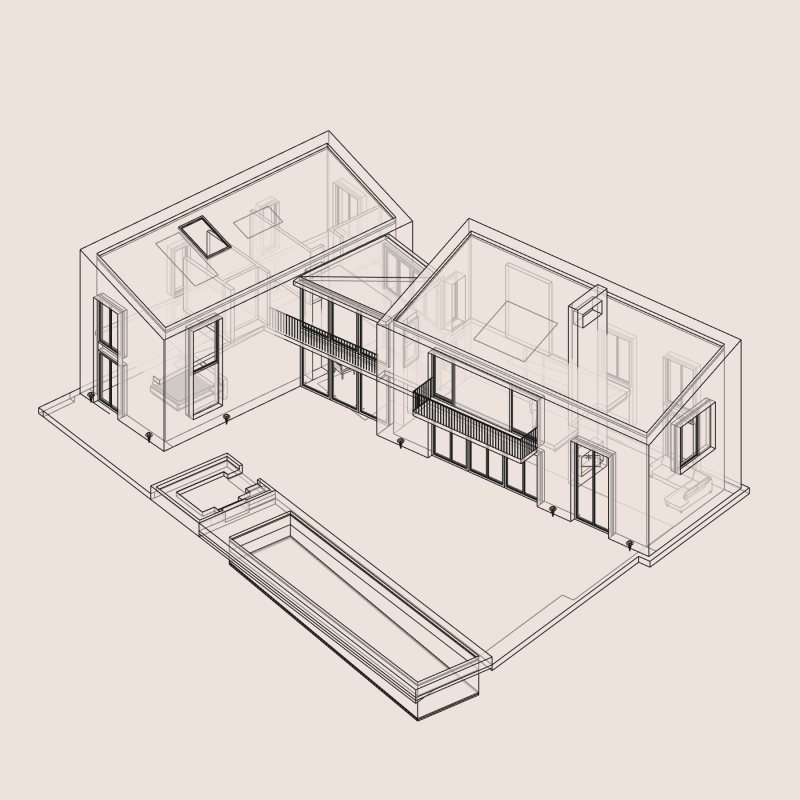
About the model

Signature design by Ben Smith
Our Villa is a 4-5 Bedroom in the farmhouse style. It is suitable for luxury living or holiday rental, designed with families in mind but perfectly suited to multiple families holidaying together. The house is 290 sqm arranged over two floors with the option of a garage outbuilding providing 40 sqm of additional accommodation above 50 sqm of storage and parking space. The house is comprised of two masonry ‘wings’ with mono-pitched roofs and a glazed link between creating a transparent entrance. The wing facing the principal aspect houses the gym and main suite above the kitchen and dining room and a double-height living space. The northern wing is cranked at an angle to frame the outside space where a lengths pool and fire pit are envisaged. The staircase is at the centre of the ‘cranked’ wing, which has four bedroom suites (or three with a study) and is more secluded and private with smaller window openings articulating the function and emphasizing the solidity of the design.
What’s included?
- traditional design
- double height living area
- transparent house entrance
- two house wings
- outbuilding options
- gym/study options
- rustic limestone walls
- larch panellingpolished terrazzo flooring
- solid oak furniture
Key features
Layout options
Ground floor options:
Bedroom options:
Technical details
Land requirements
Image gallery
Want this house?
Let’s customise it!
From €870,000 + VAT
Customise your home and get a turnkey service
