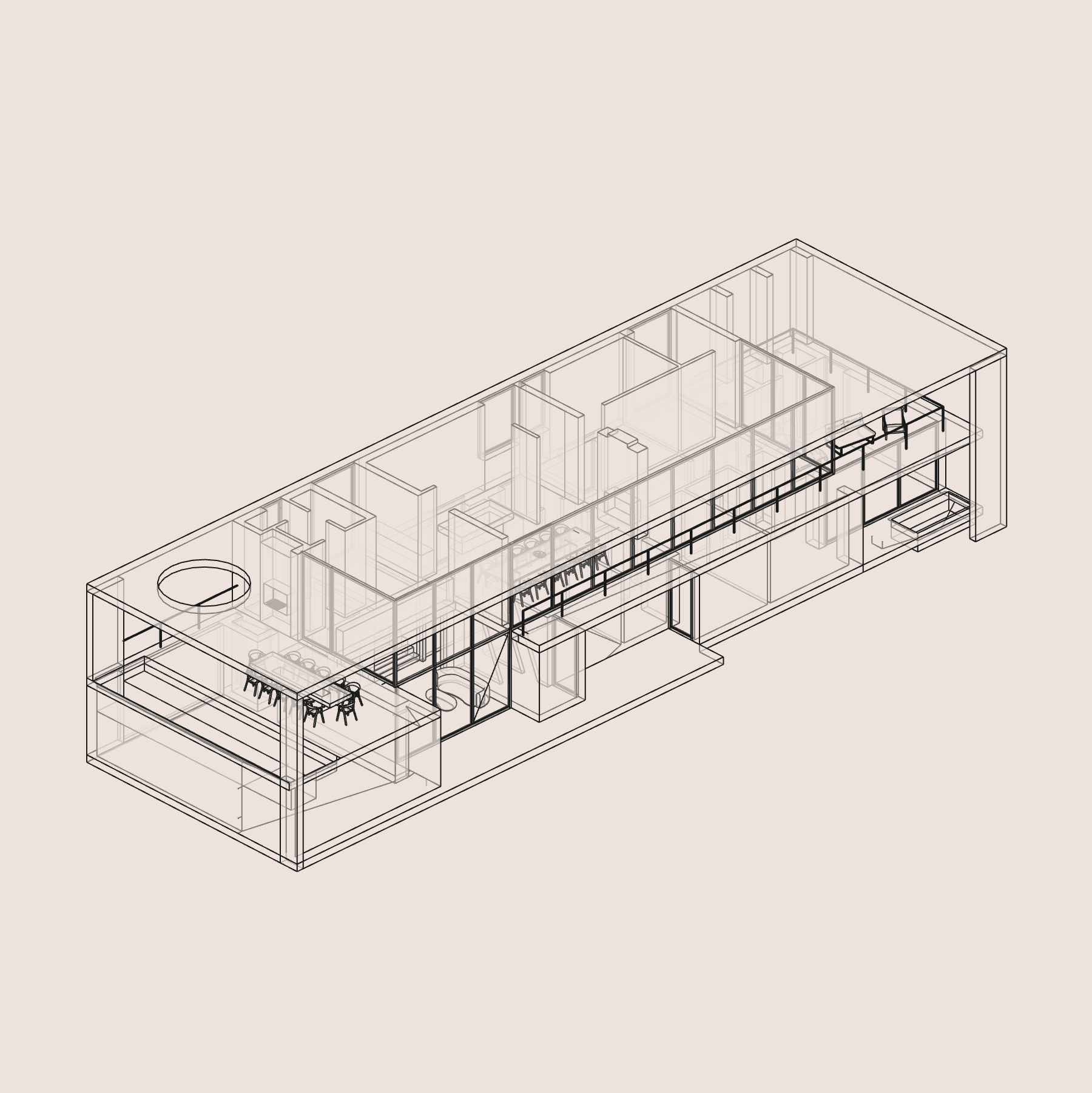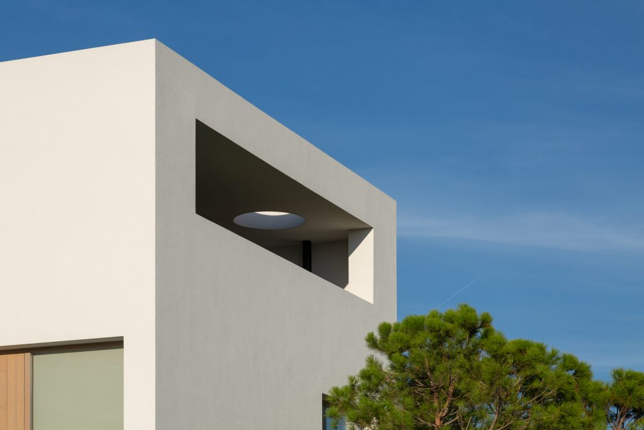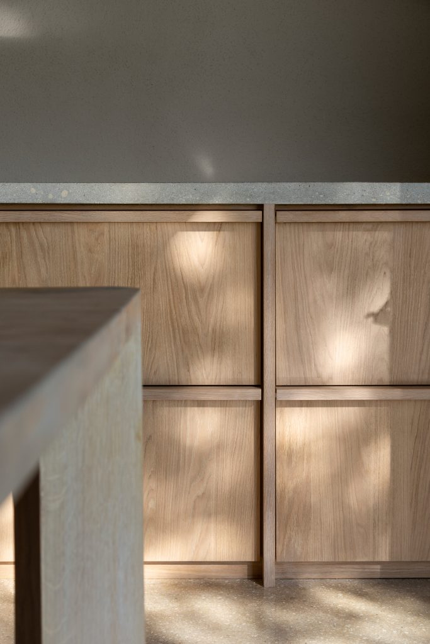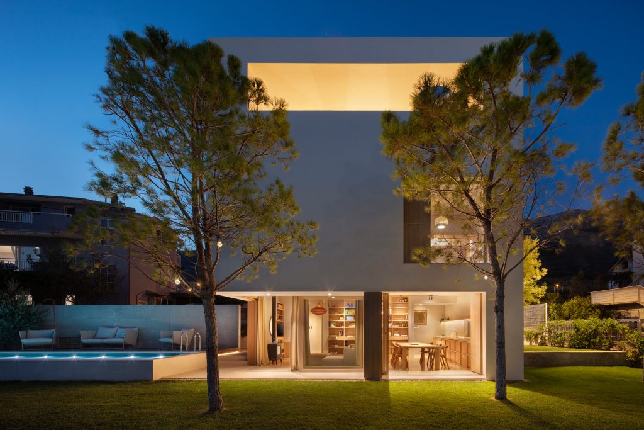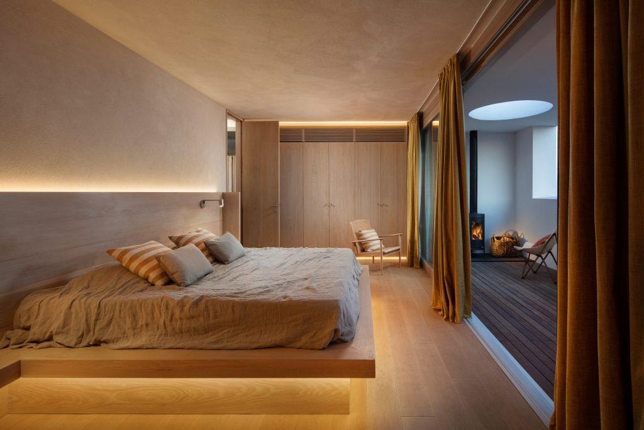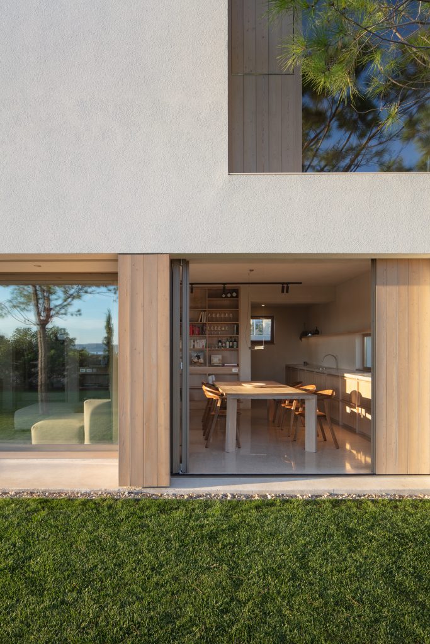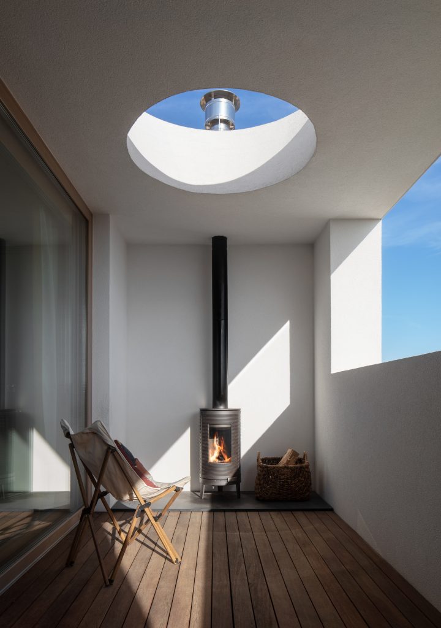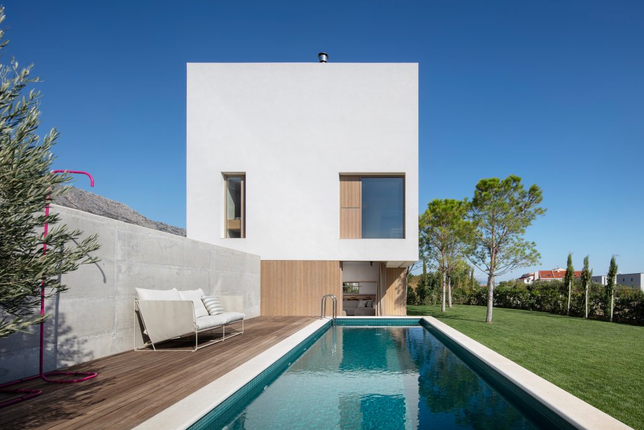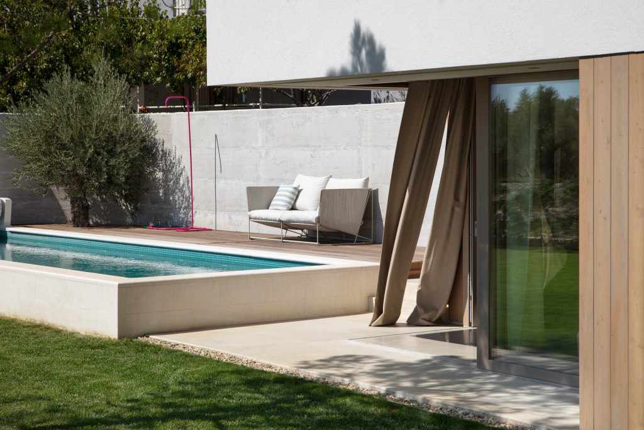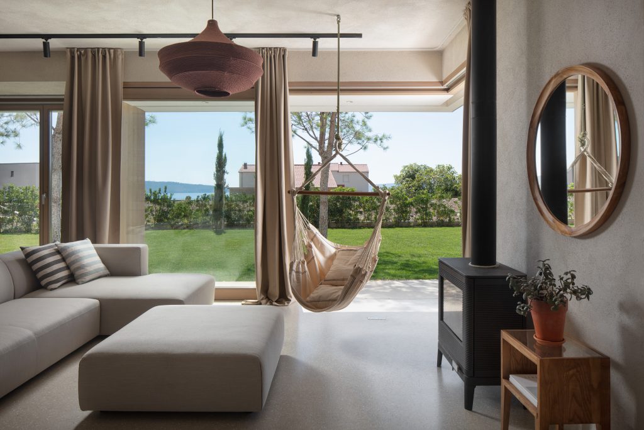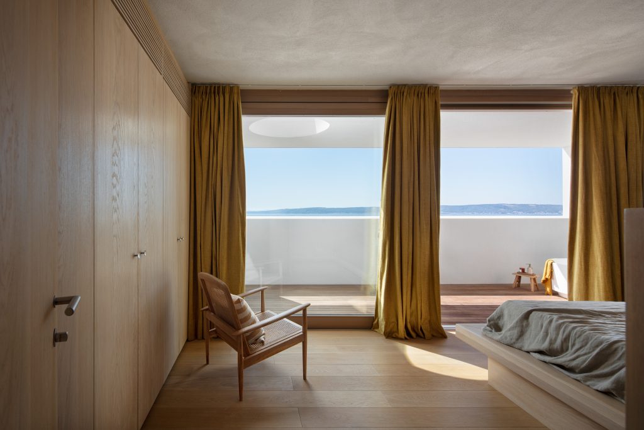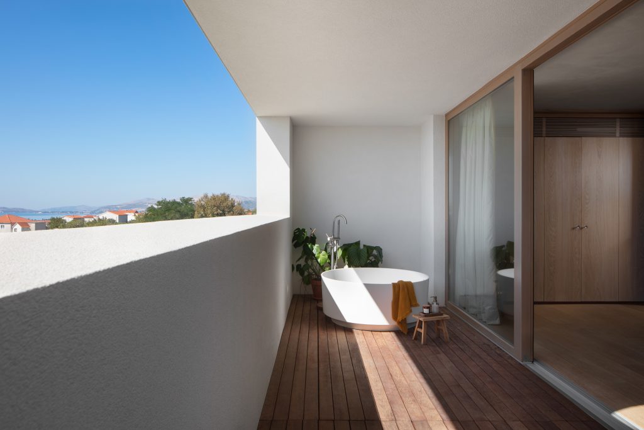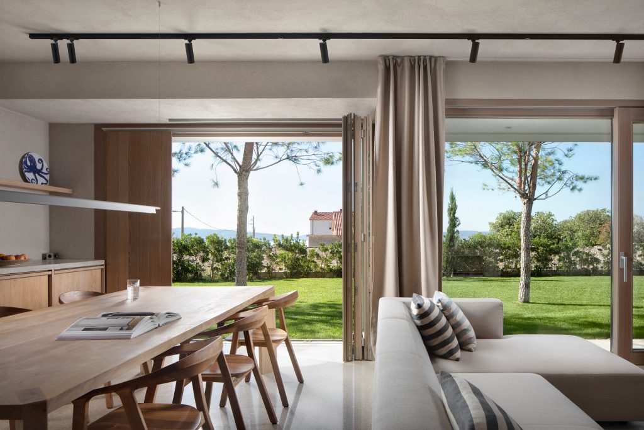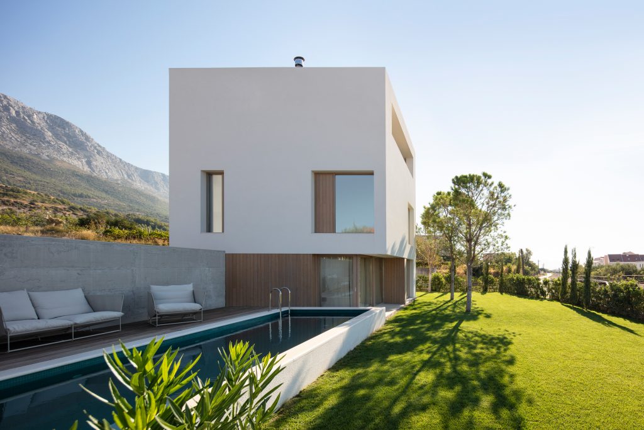From €960,000 + VAT
Re-imagining the Dalmatian vernacular, this model of house employs the time-tested design solutions for the Mediterranean climate to create a luxurious and generous family house
– 527 m2 of living space
– 5-7 bedroom layouts
– 6+1 bathrooms
– Requires a 1200m2 minimum plot size
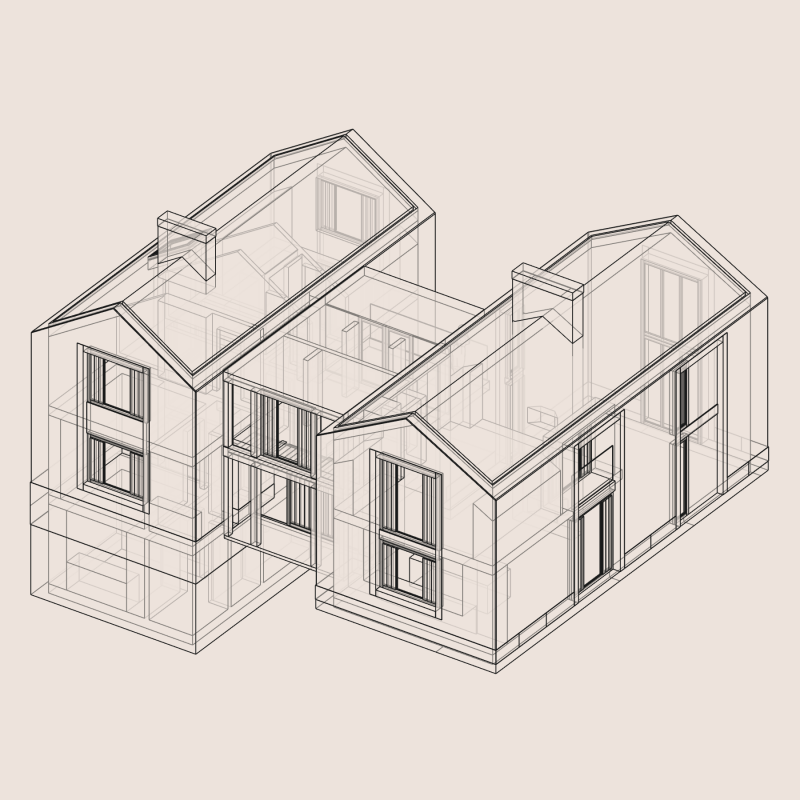
About the model
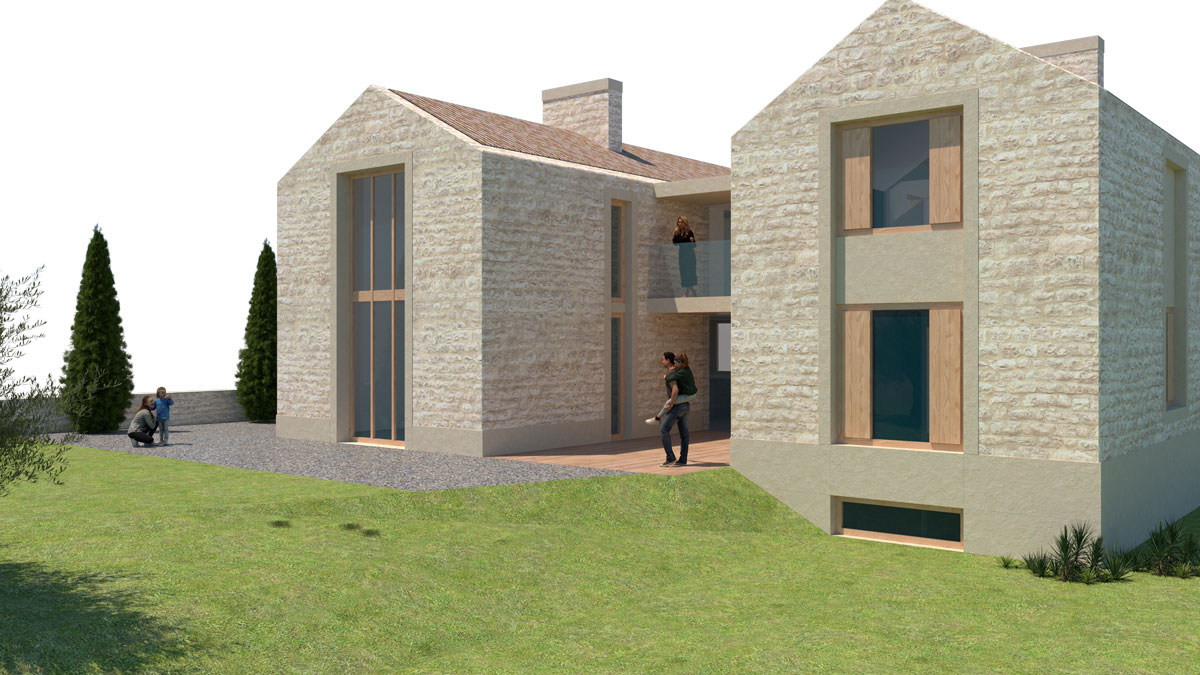
Signature design by Ben Smith
Re-imagining the Dalmatian vernacular, this model of house employs the time-tested design solutions for the Mediterranean climate – thick masonry walls and pitched roofs. Local and durable natural materials give the building its character – tactile, elegant, and durable.
There are two main pitched-roof wings, separating the social and private areas. They are connected by a central glass link which acts as an entrance hall and connection space with views to the garden. The ground floor of the social wing has a dramatic, double-height living space at the rear with a double-sided fireplace leading through to the dining space and kitchen. Off to the side are a utility space and pool-shower room connected to the garage wing, which provides a separate entrance and self-contained apartment. The link to the garage frames a covered outdoor space for cooking and dining beside the pool. The private wing has a guest WC and ample storage for coats etc, and there is a bedroom suite to the rear and a study with fireplace at the front.
What’s included?
- dual house design
- separate social and private areas
- double height living area
- covered outdoor space
- outdoor kitchen
- rustic limestone finish
- larch panelling
- polished terrazzo flooring
- solid oak furniture
Key features
Technical details
Land requirements
Image gallery
Advantages & Benefits
Time-Efficient
By streamlining our house models, we skip the delays of ideation, custom briefs, paperwork, and lengthy approval processes.
Value for Money
Growing relationships we nurture with our suppliers and contractors allow us to deliver more benefits to our esteemed customers.
Signature Design
Each RESTATE home is a statement of our signature architectural design, blended seamlessly with luxurious yet functional interiors.
Customization
While our designs are standard, our approach isn’t. Recognizing that every customer is unique, we offer a range of customization options.
Inclusivity
Whether you’re a single professional, a newlywed couple, or a family with kids, RESTATE has a home model designed just for you.
Sustainability
The future is sustainable, and so are our homes. We pride ourselves on developing homes that are eco-friendly and energy-efficient.
Want this house?
Let’s customise it!
From €960,000 + VAT
Customise your home and get a turnkey service
