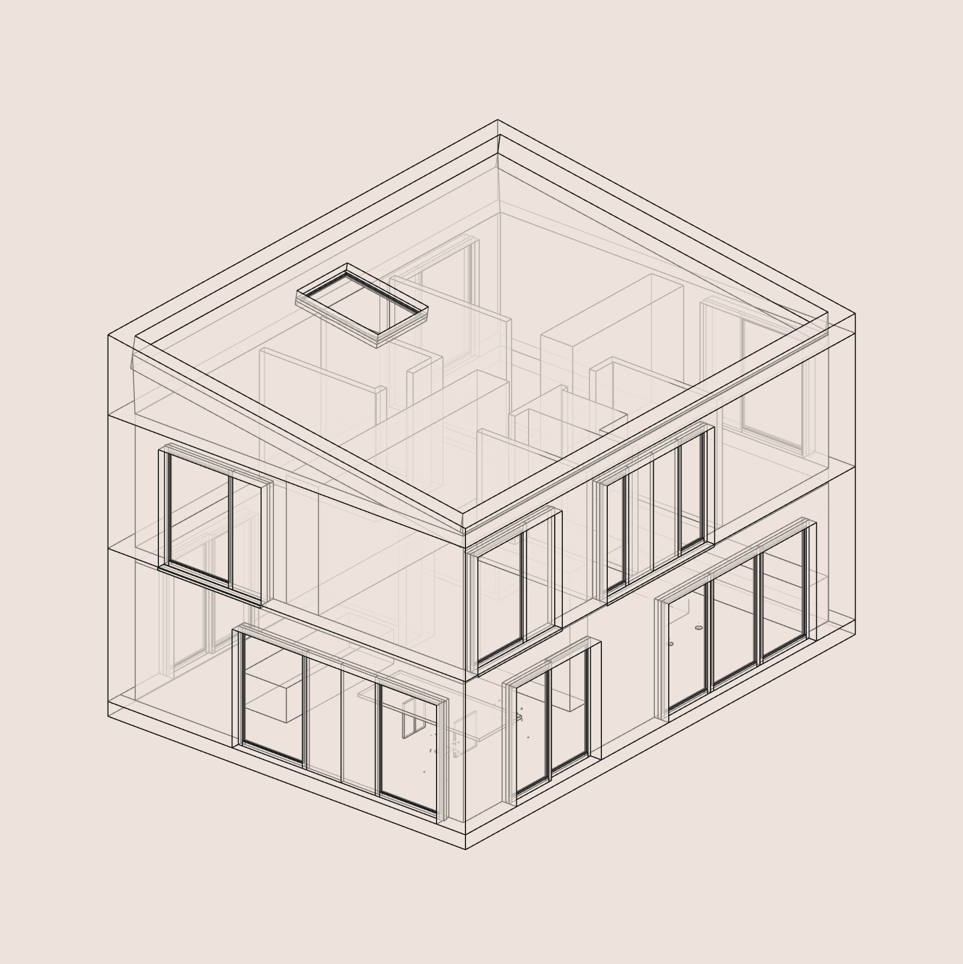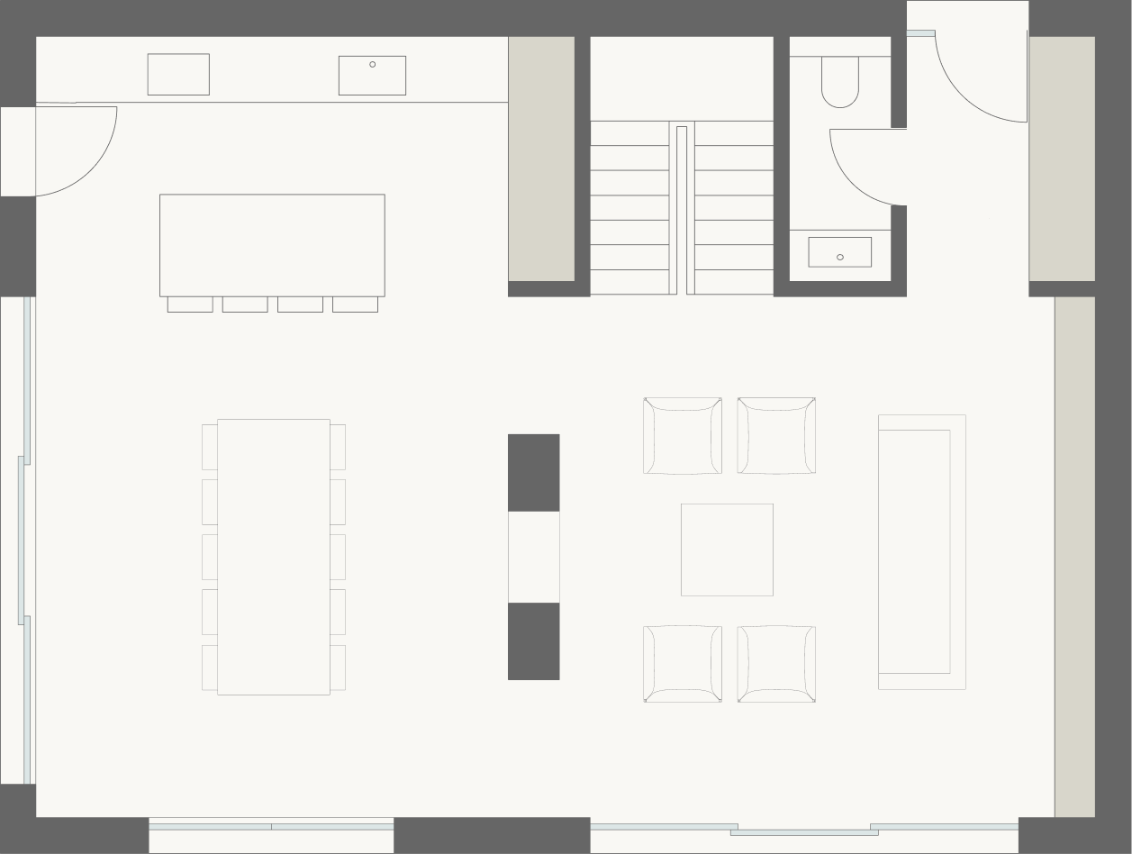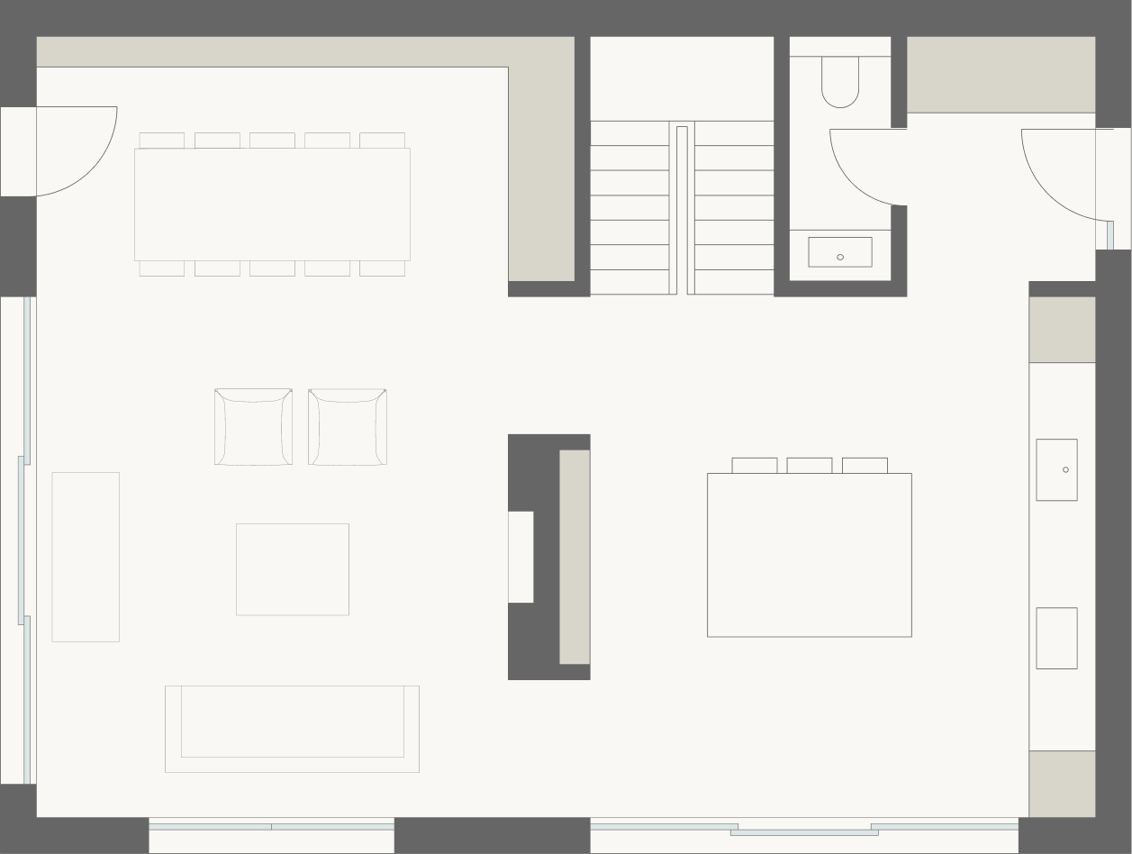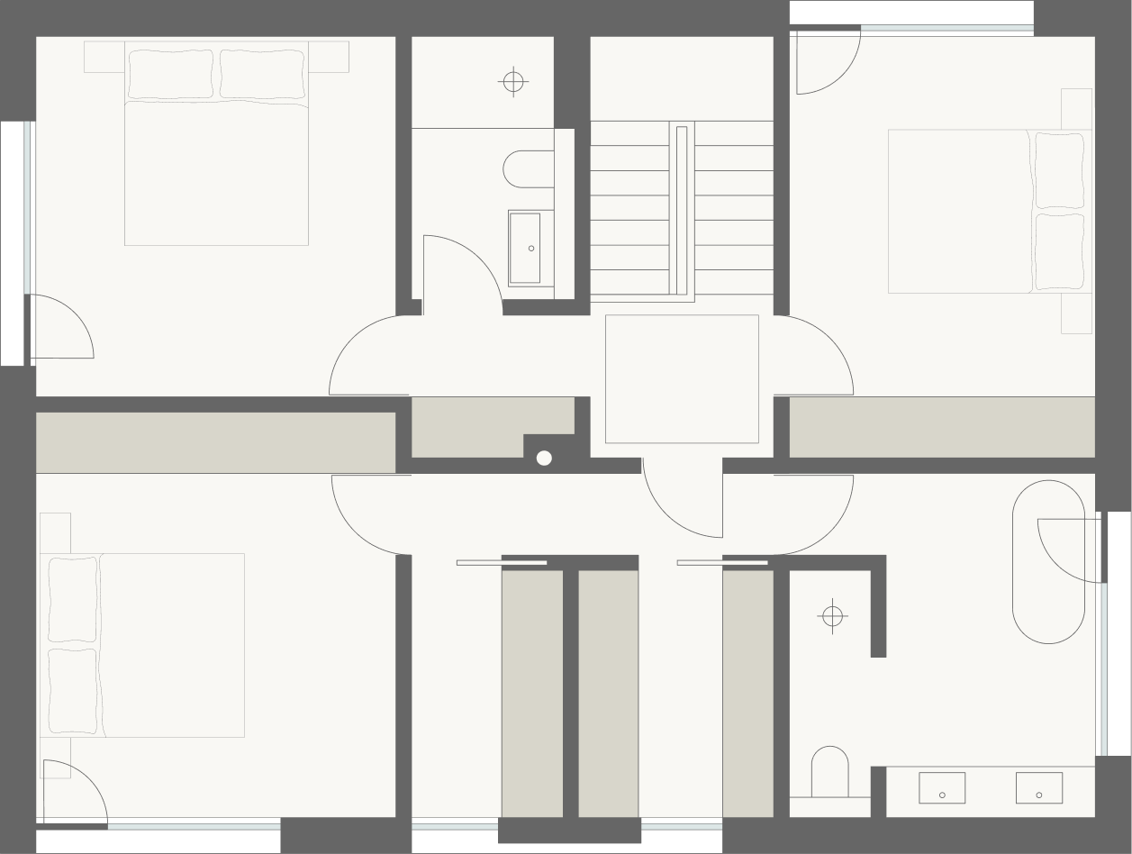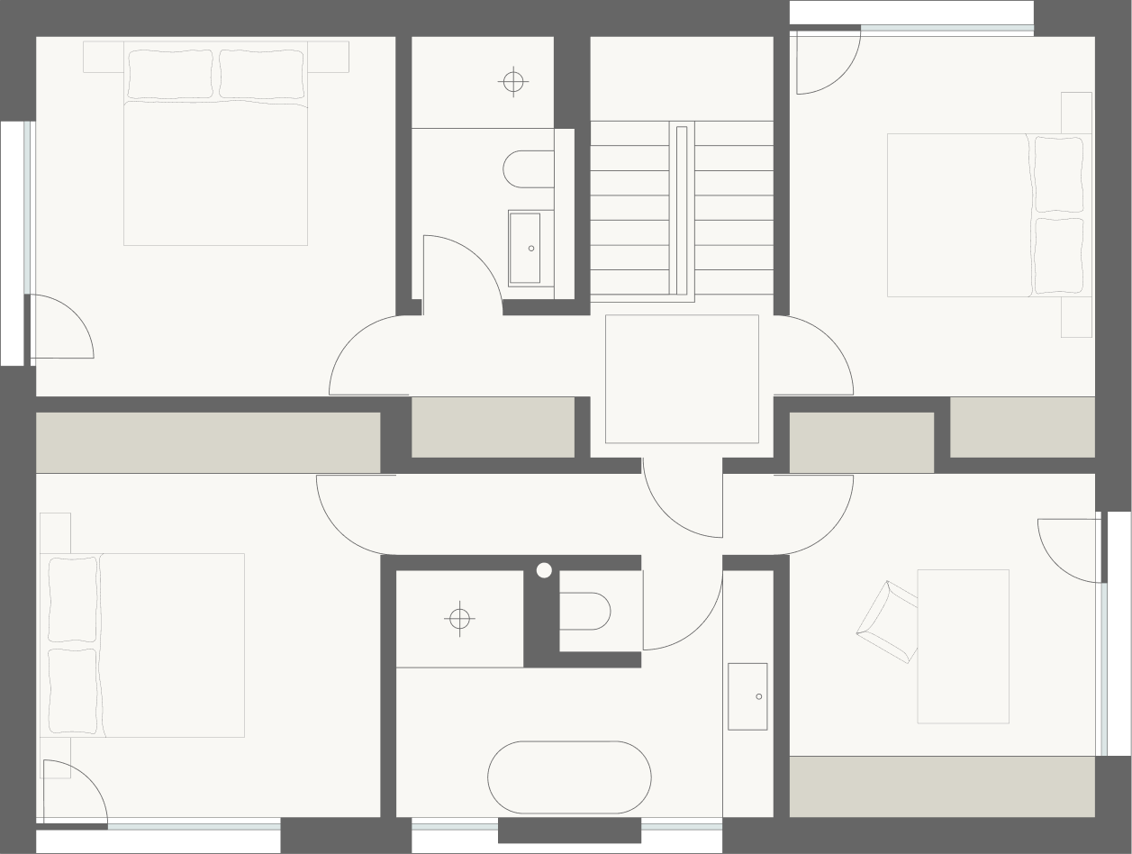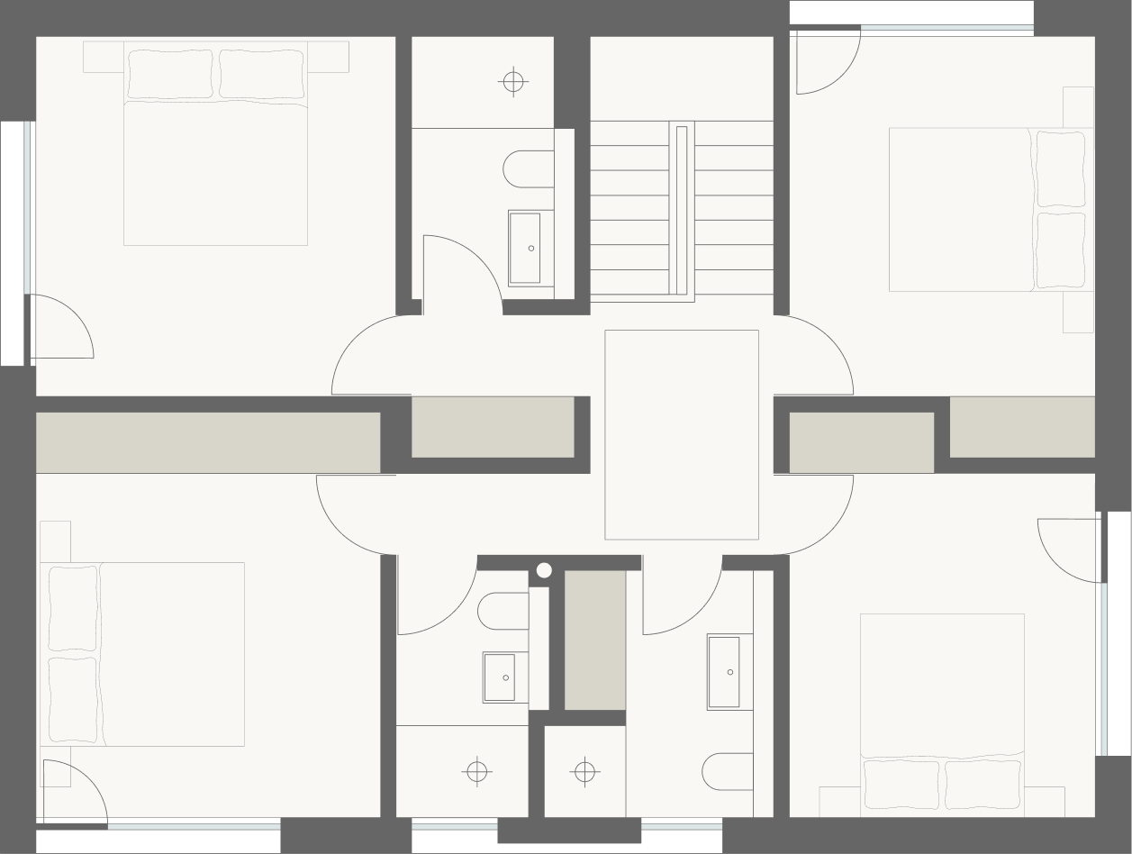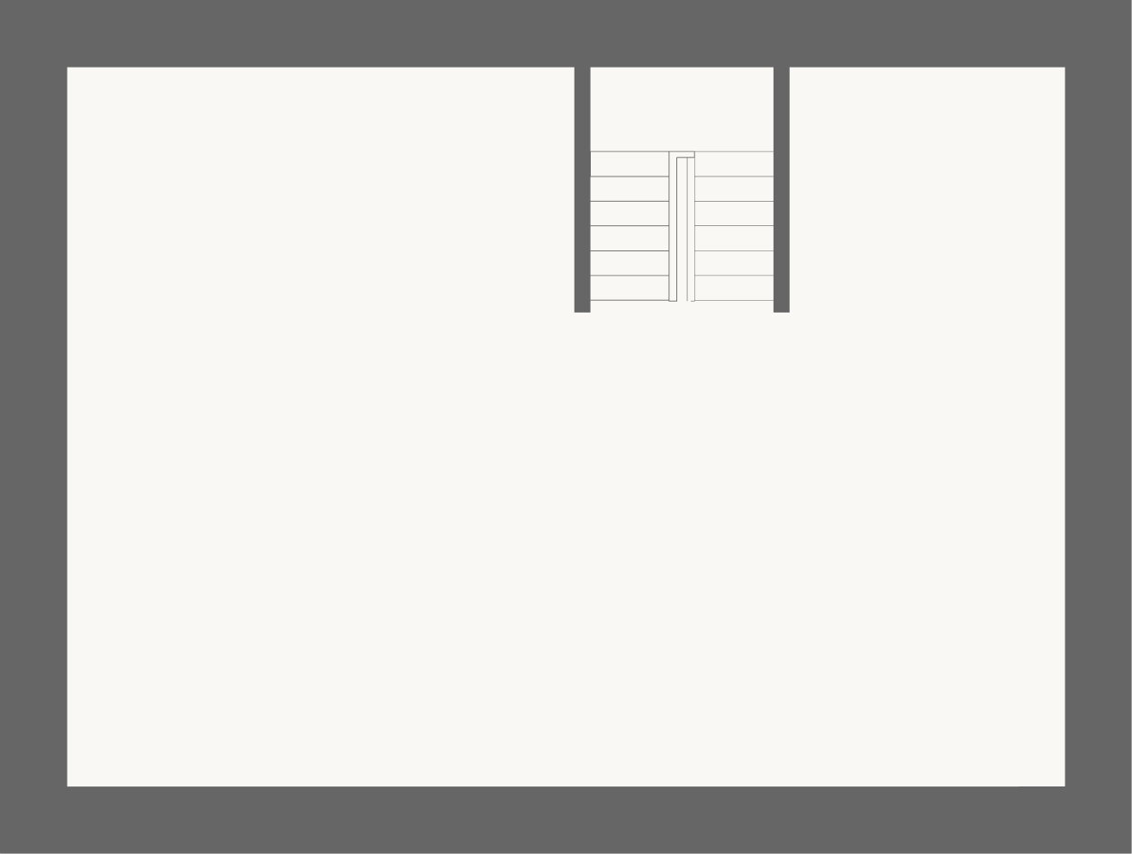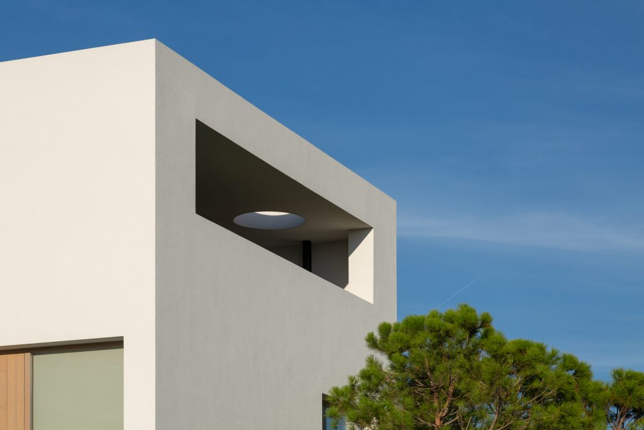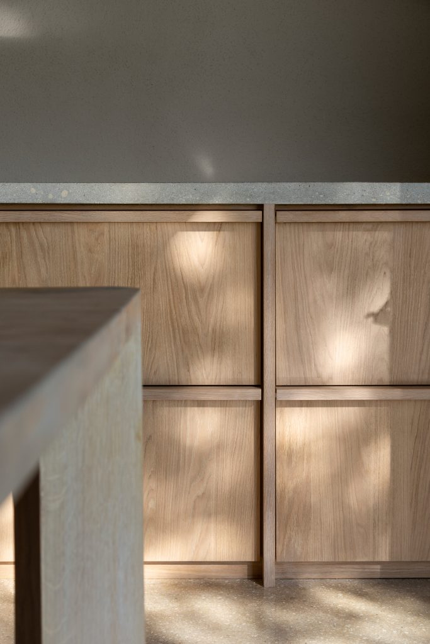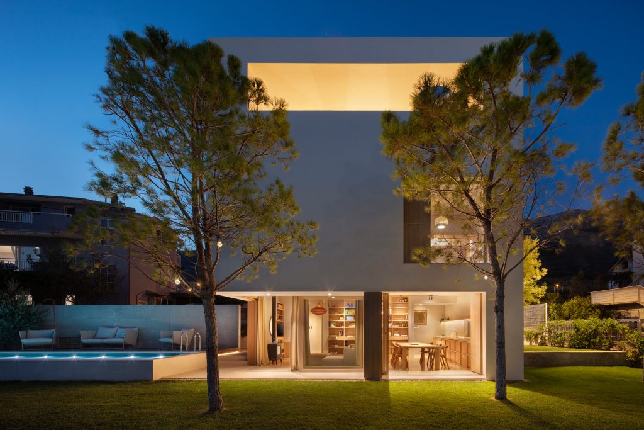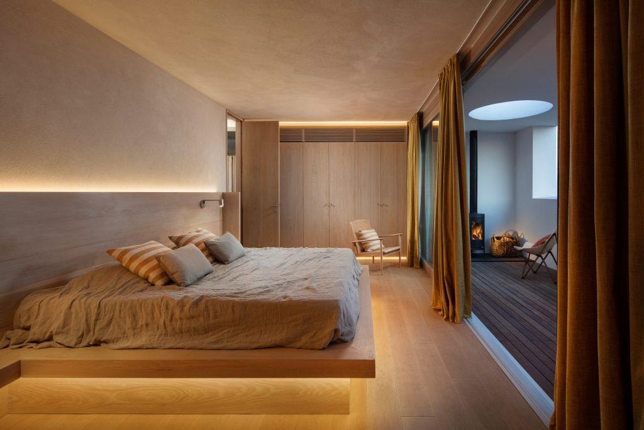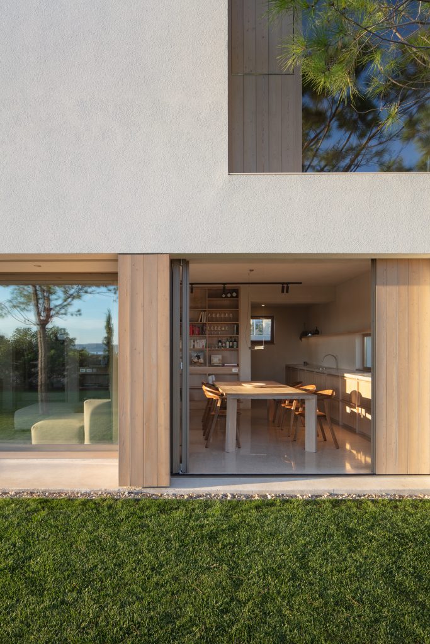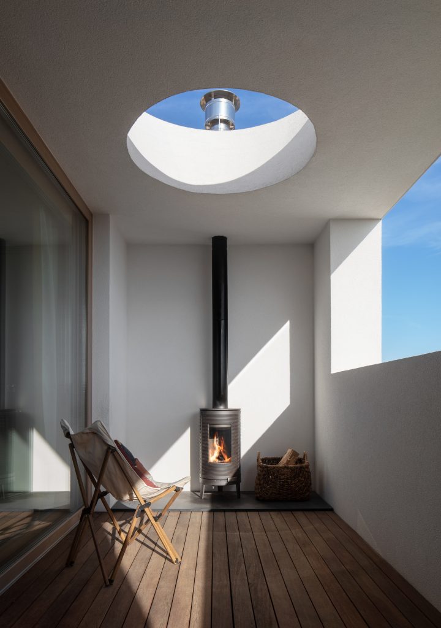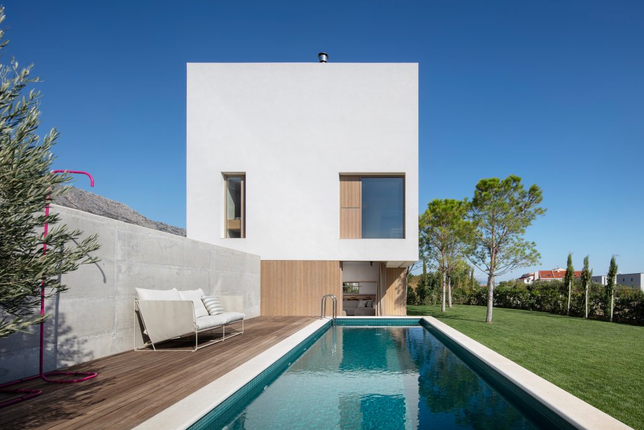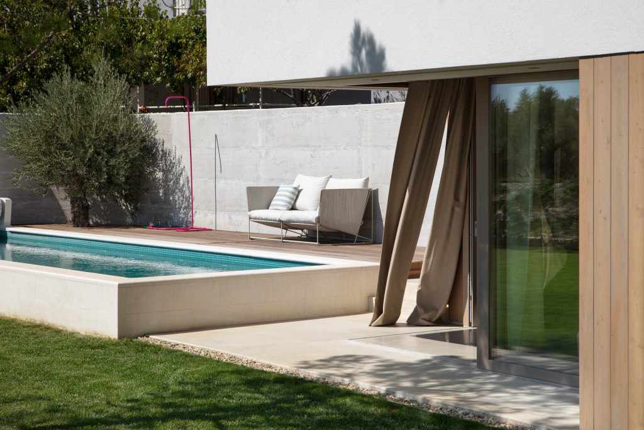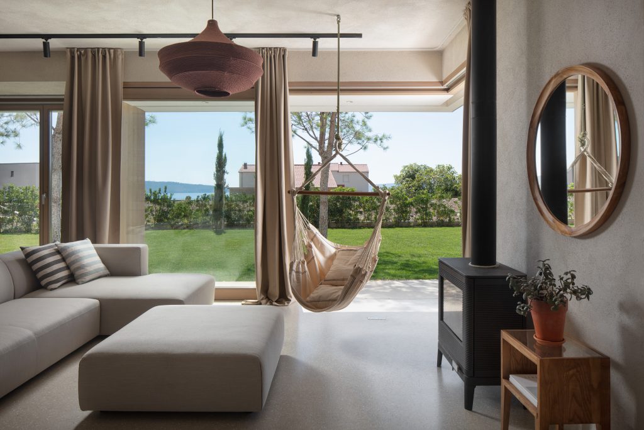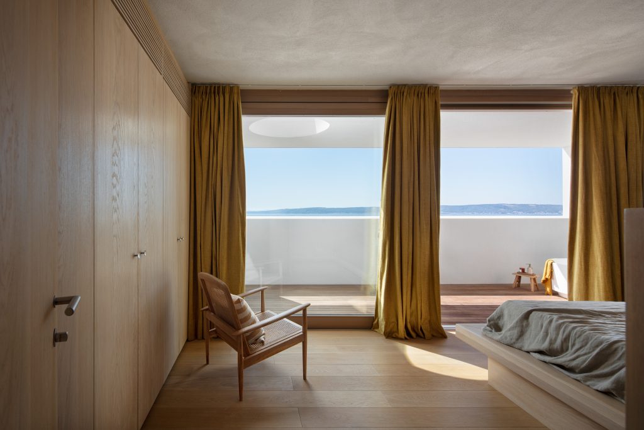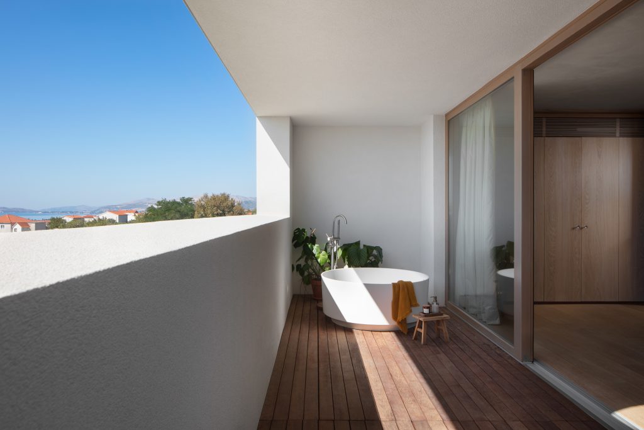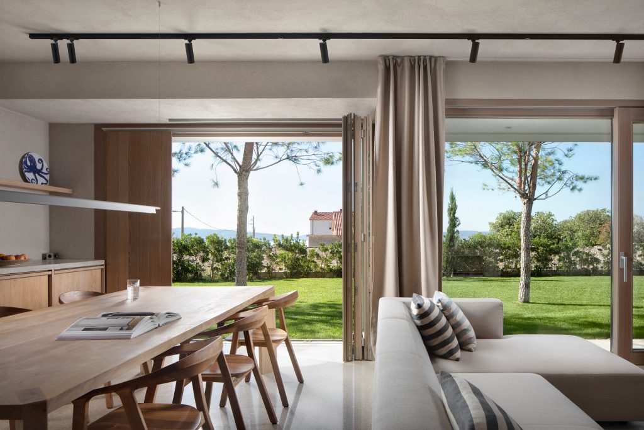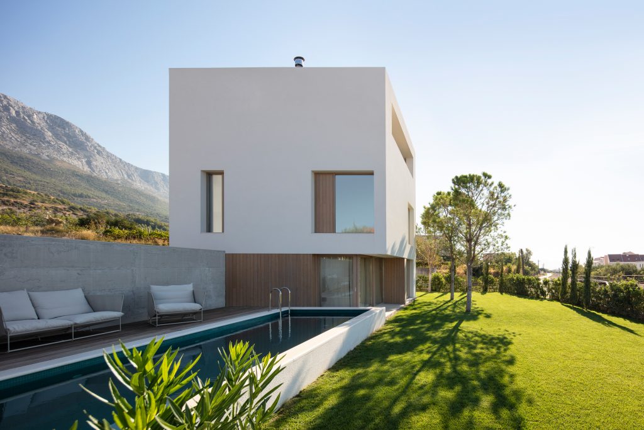From €480,000 + VAT
Smart 2-storey single-family home with a small footprint, open-plan kitchen and a variety of customisation options.
– 159 m2 of living space
– 3-4 bedroom layouts
– 2-4 bathroom options
– Requires a 350 m2 minimum plot size
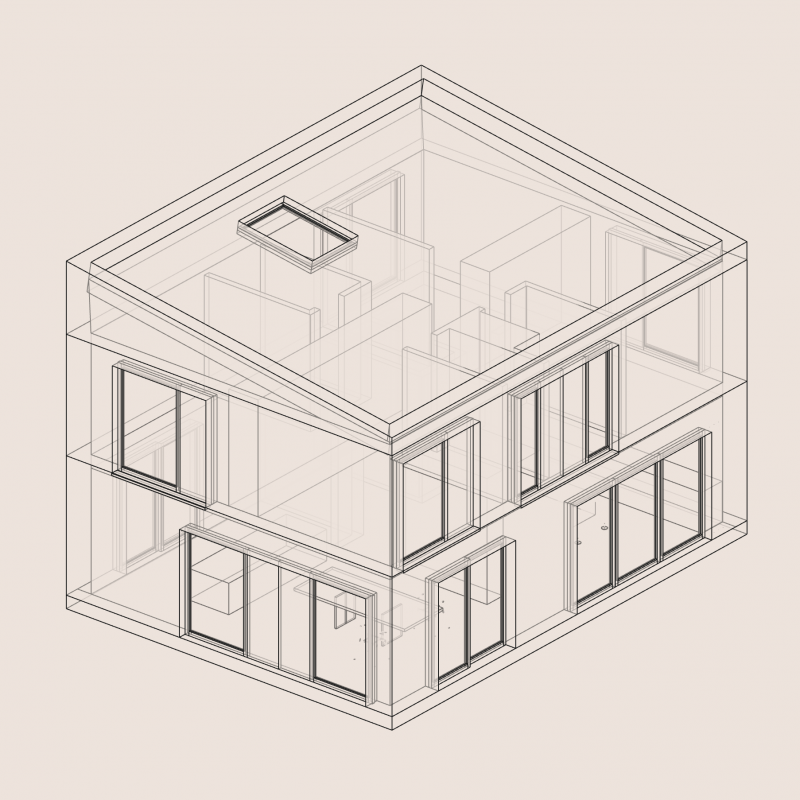
About the model
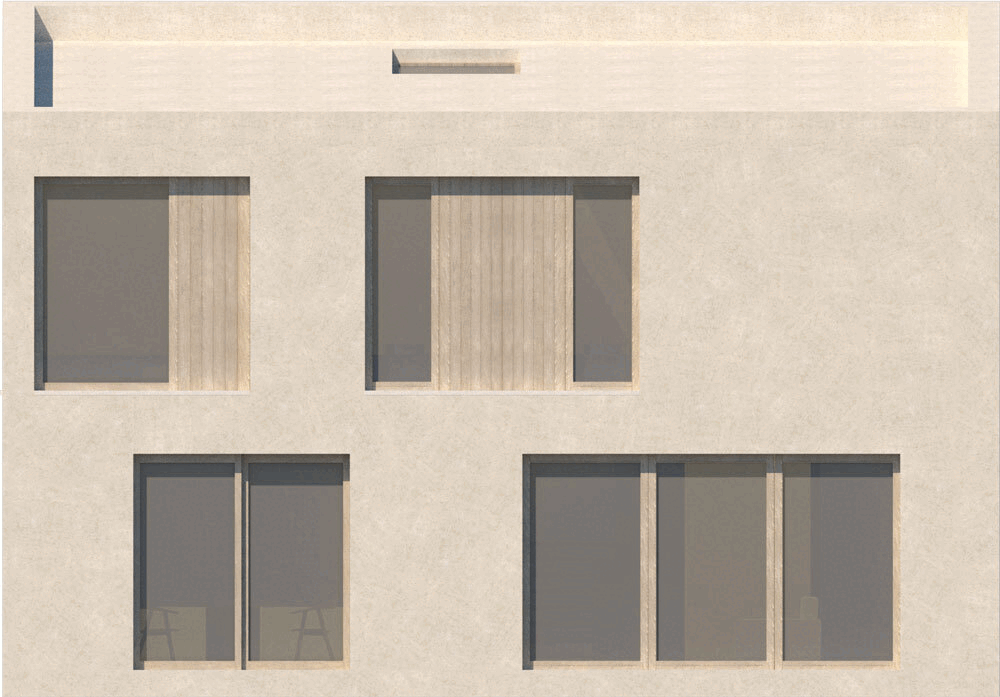
Signature design by Ben Smith
The R160 is a timeless and enduring family home. The sloping roof and stone walls give a sense of rootedness and permanence to this contemporary design. The local, natural materials reference the Dalmatian vernacular whilst the crisp, engineered details are contemporary and refined. The layout focuses on creating bright and well-connected spaces, but with a strong sense of definition between rooms; the wide floor plan allows a central fireplace separating the interchangable living and dining spaces, and the window placements reflect the internal functions. There are three and four bedroom layout possibilities on the first floor making this model ideal for a large family or for two families holidaying together.
What’s included?
- Brick and concrete
- High-quality materials
- Modern design
- Air-conditioning and heating
- Granite kitchen tops
- Energy efficiency
Key features
Layout options
Ground floor:
Level 1:
Basement options:
Technical details
Land requirements
Image gallery
Want this house?
Let’s customise it!
From €480,000 + VAT
Customise your home and get a turnkey service
