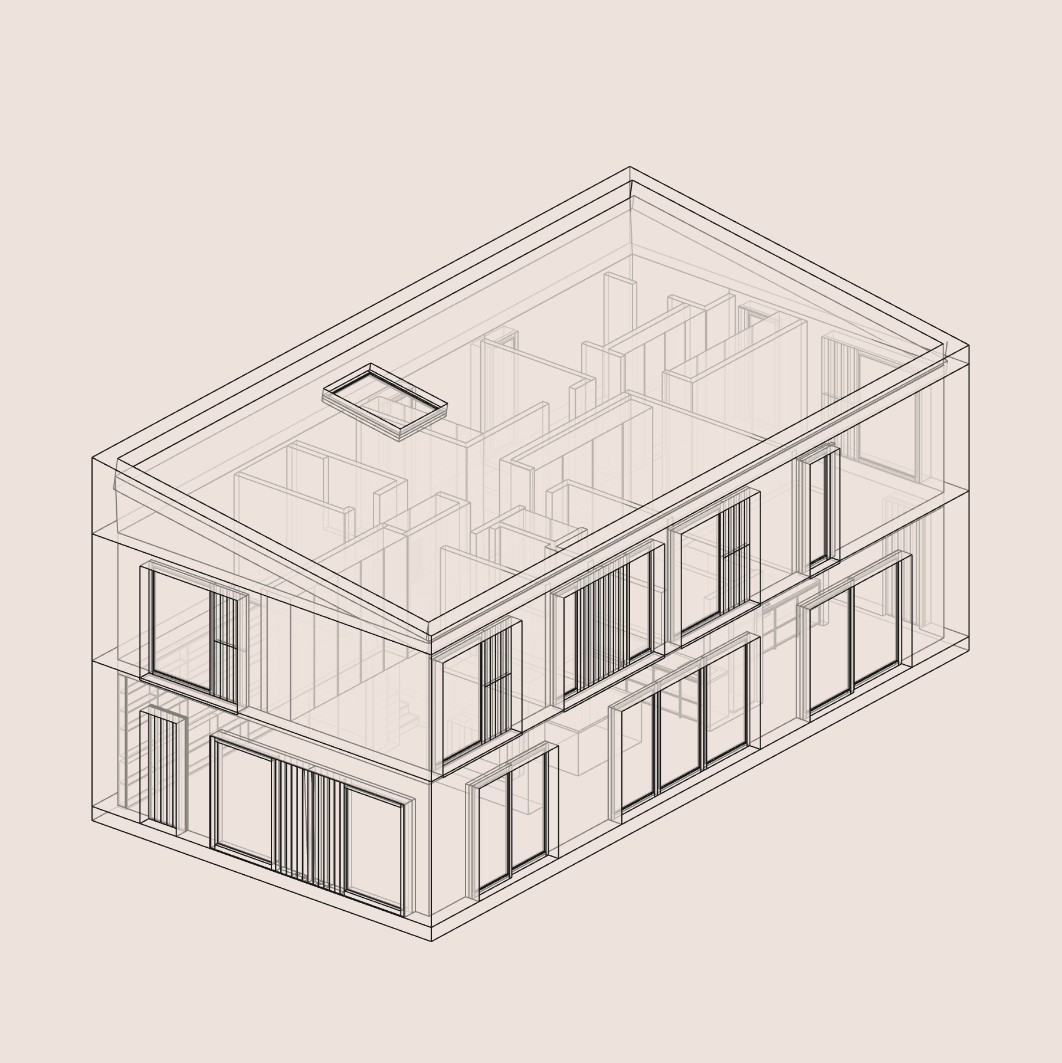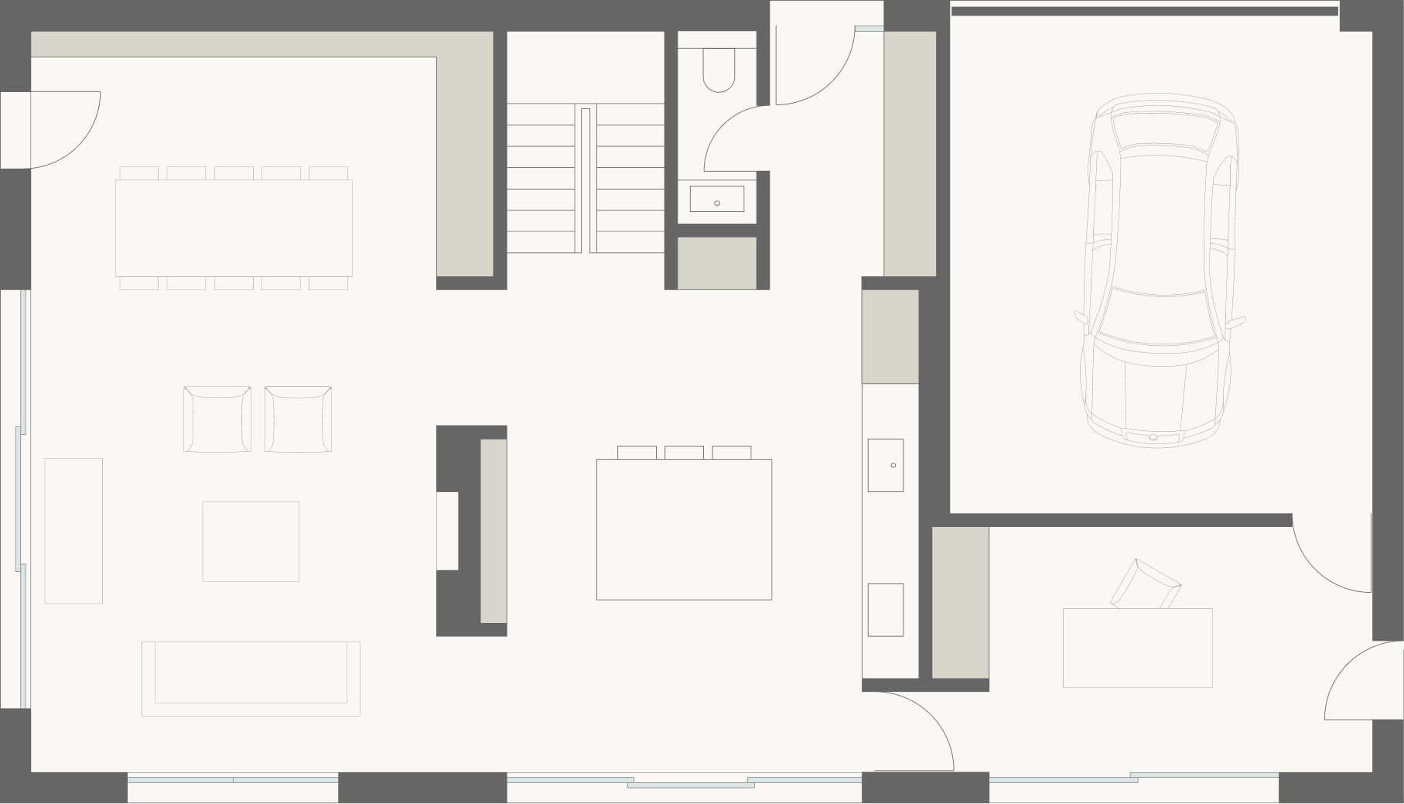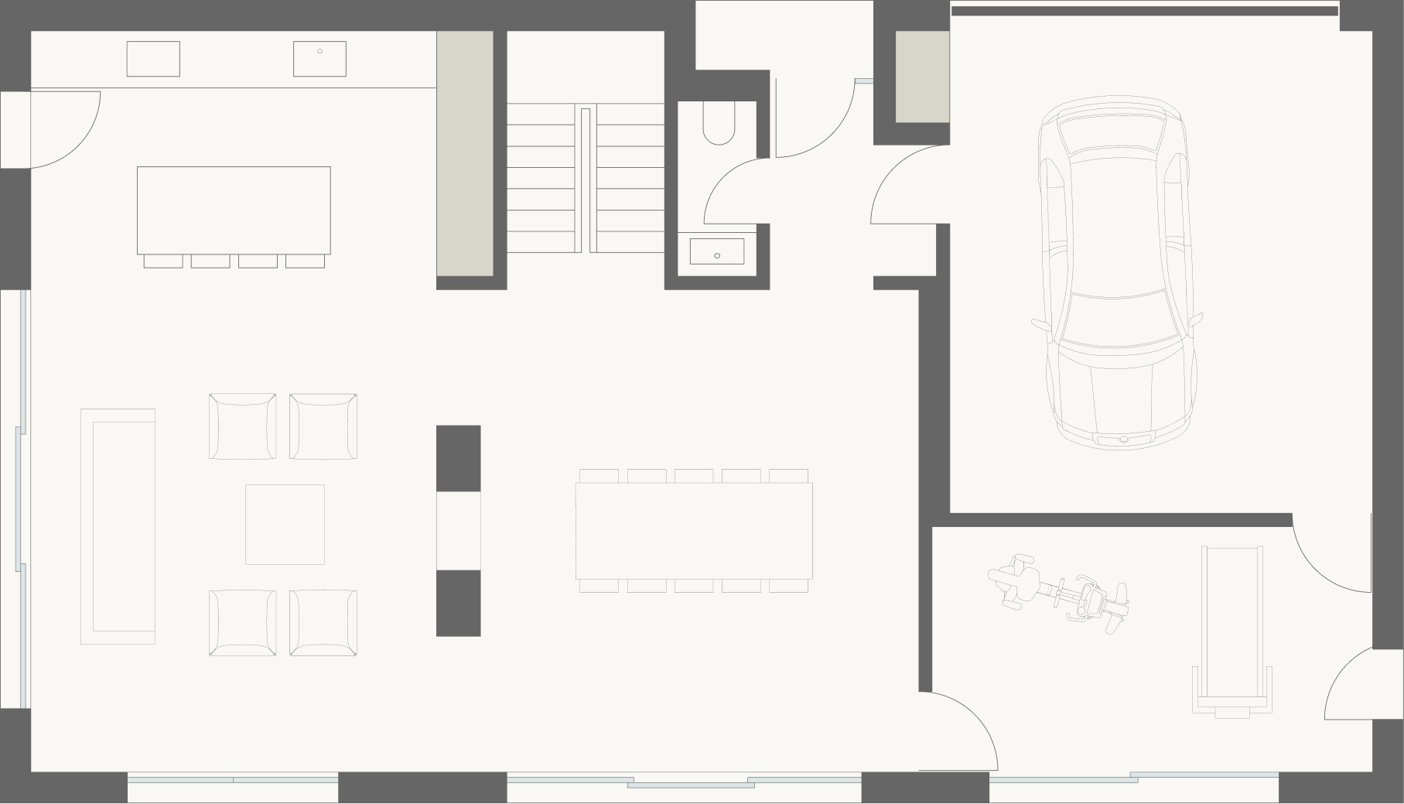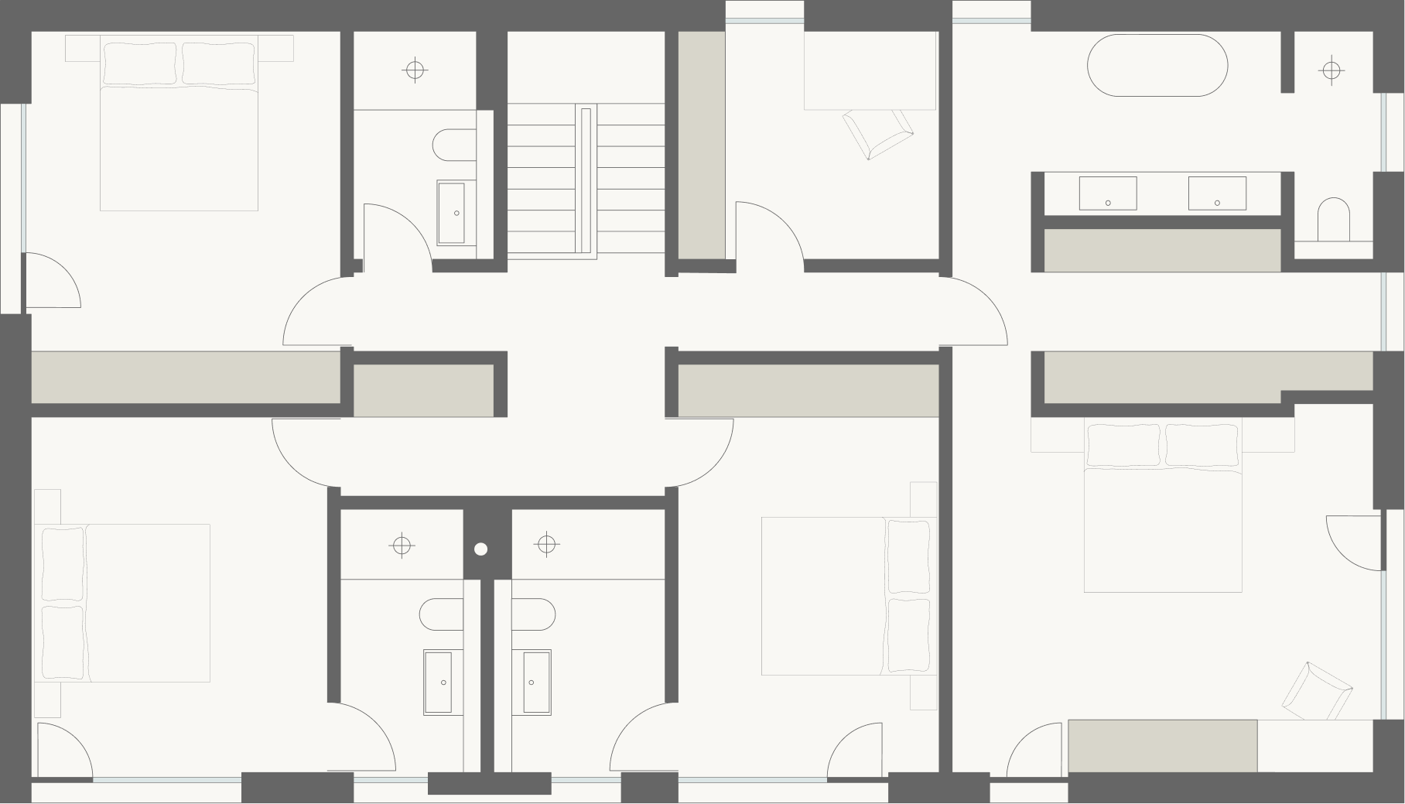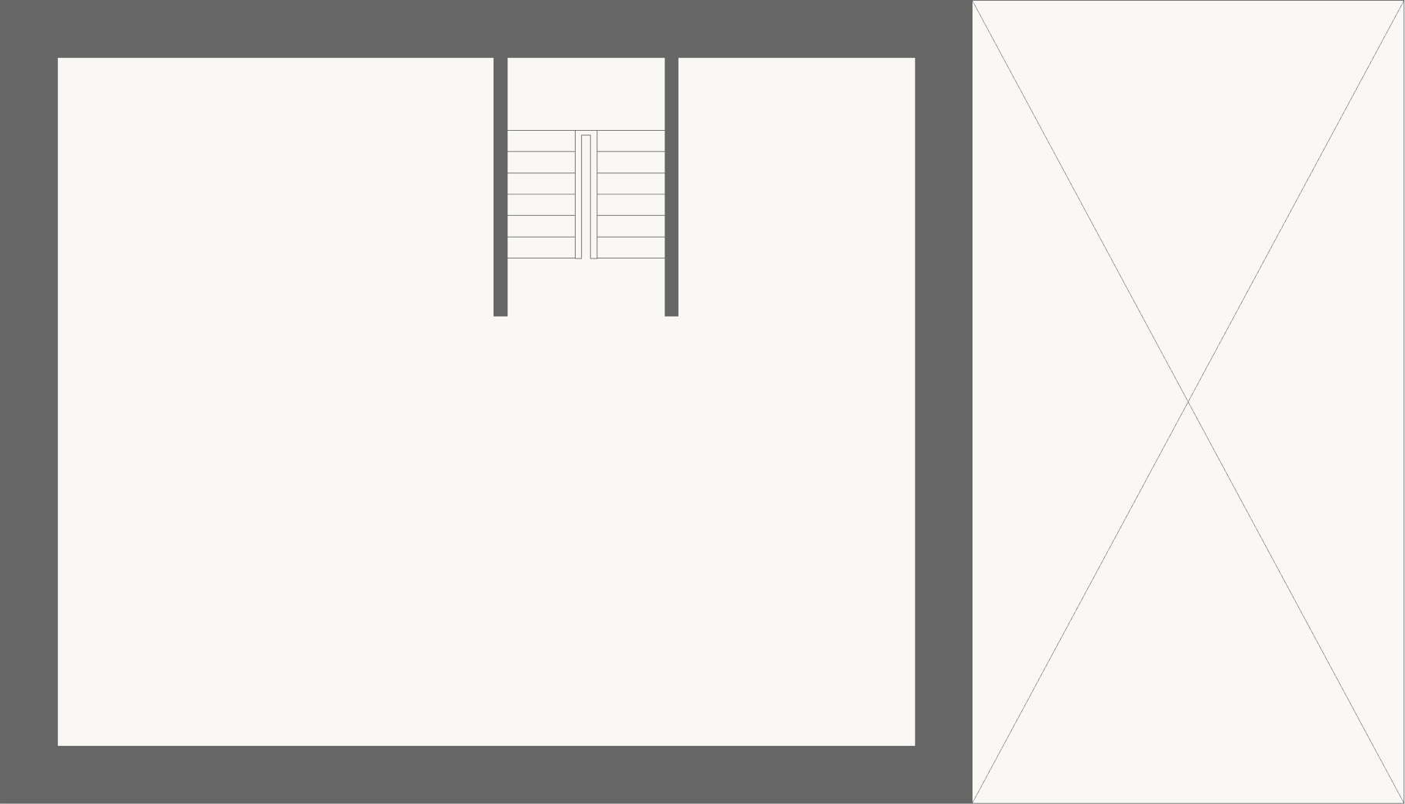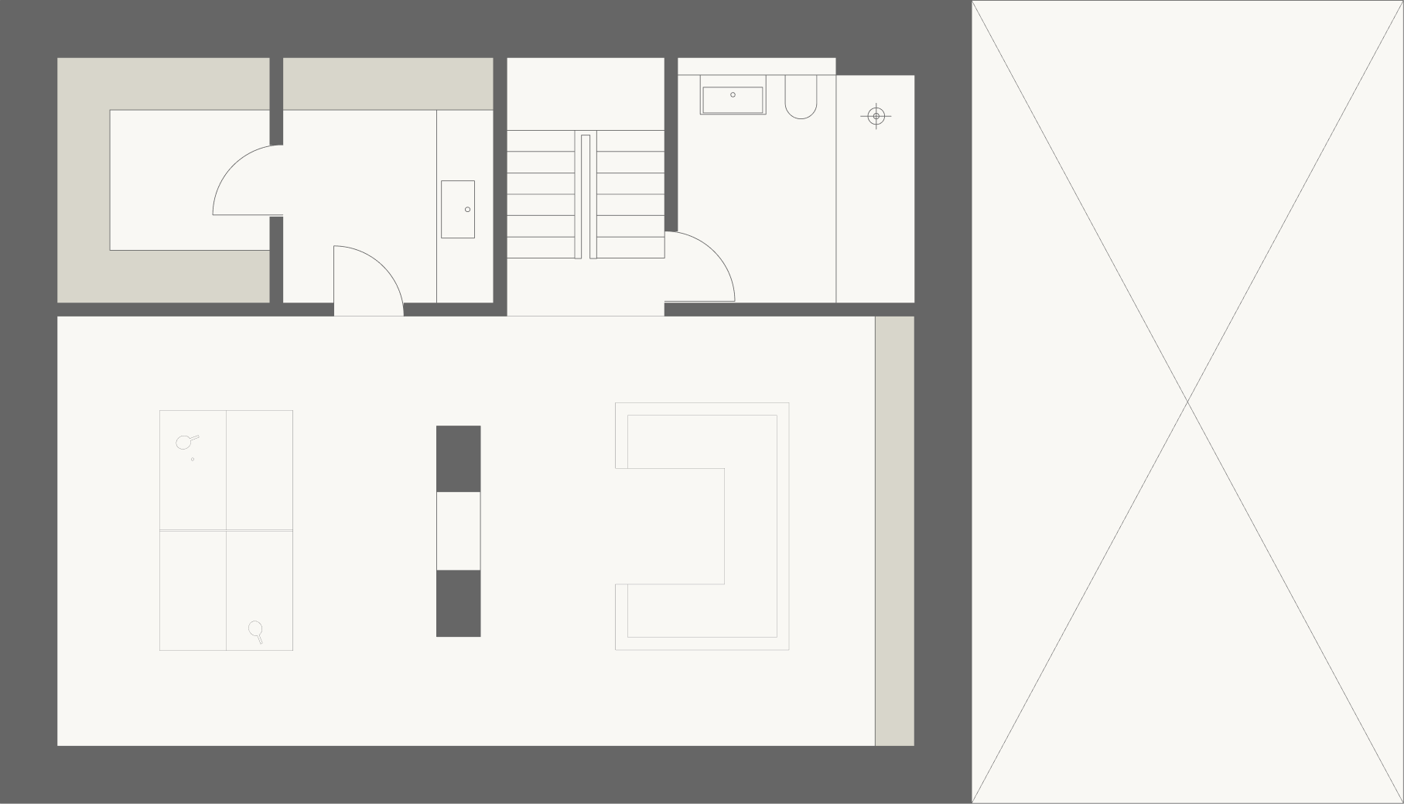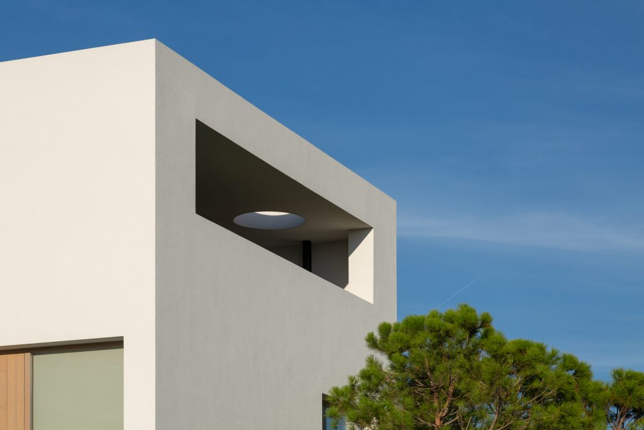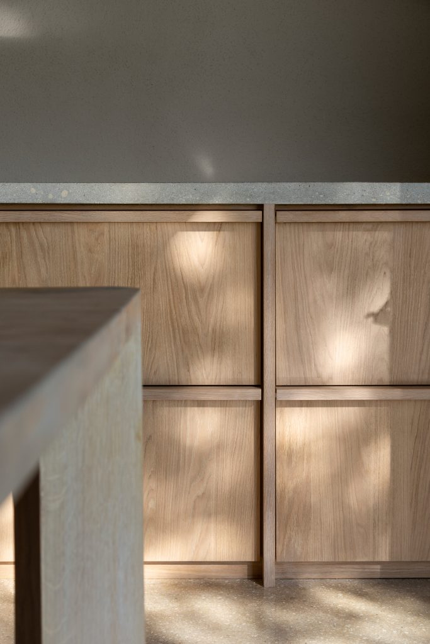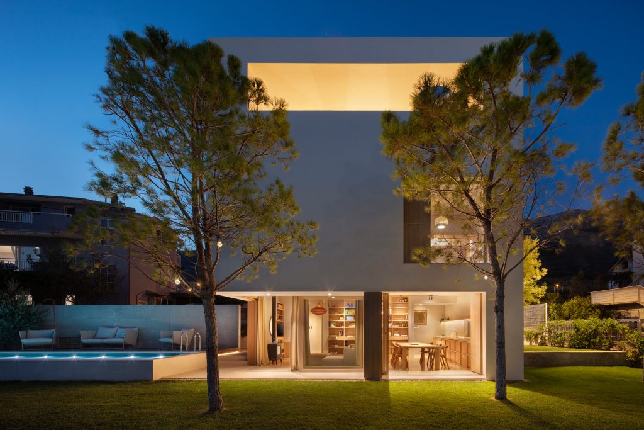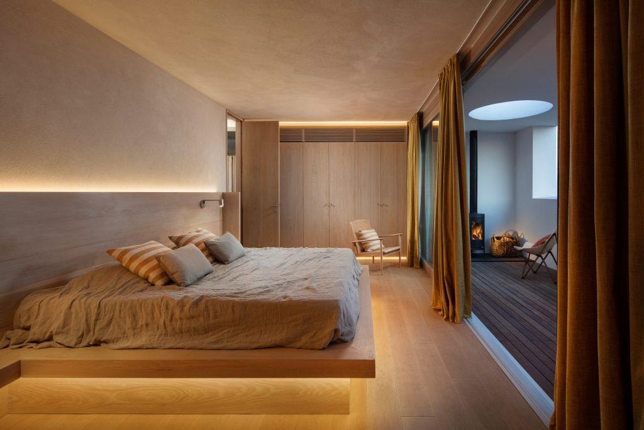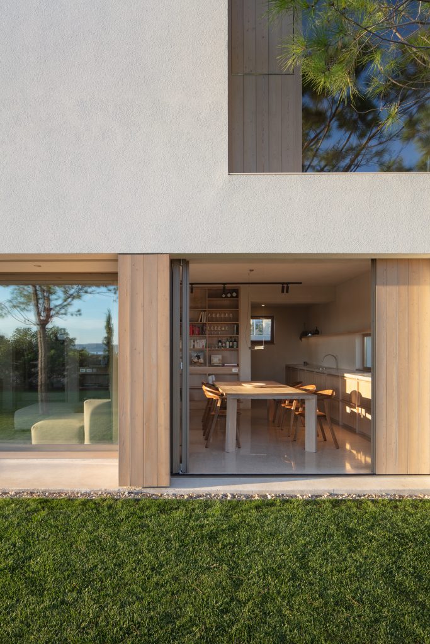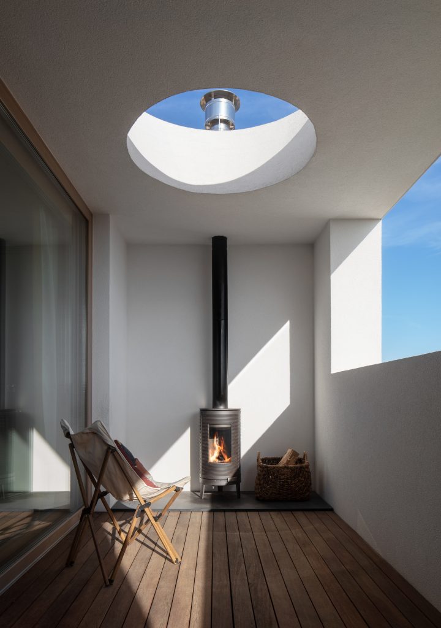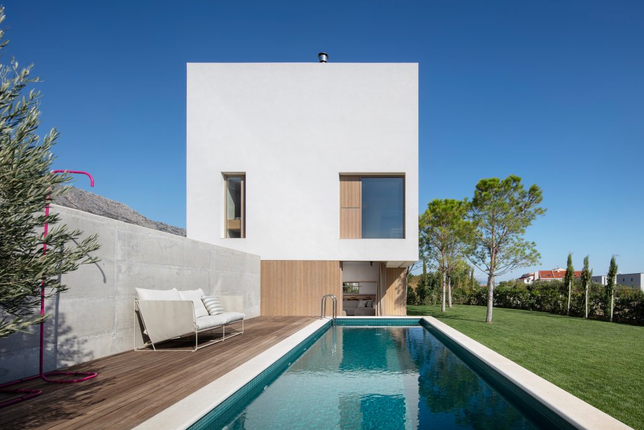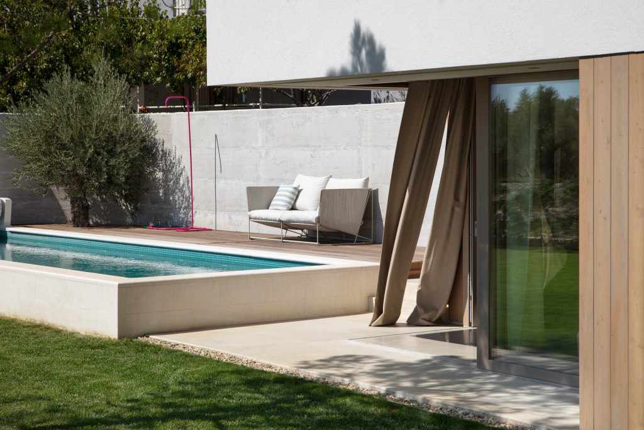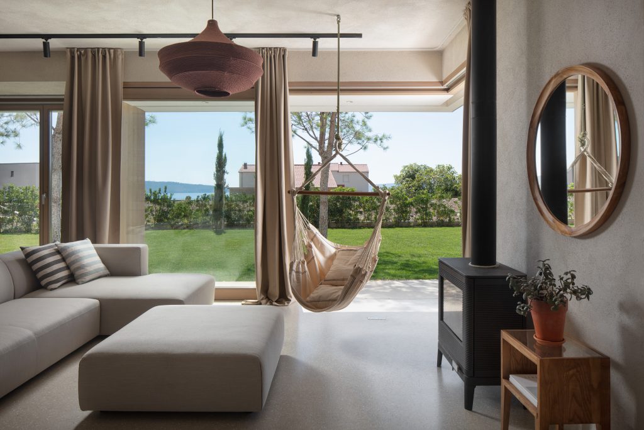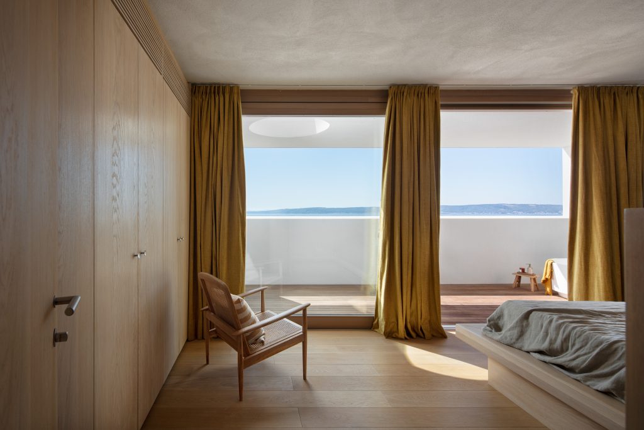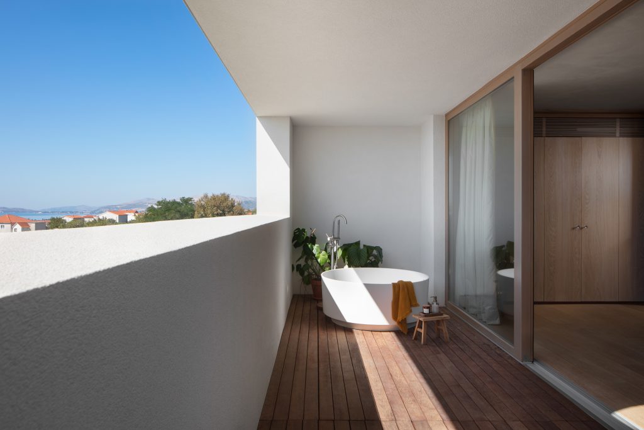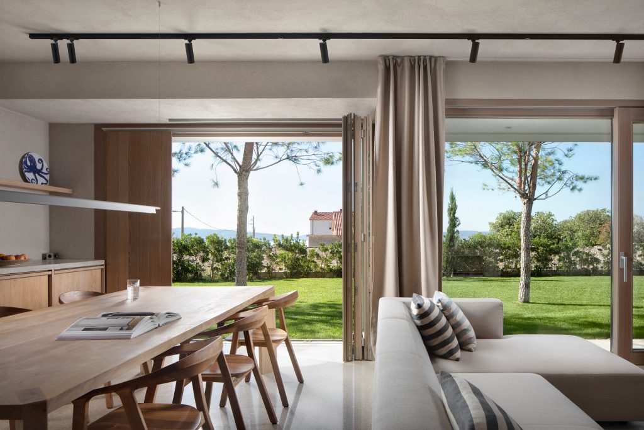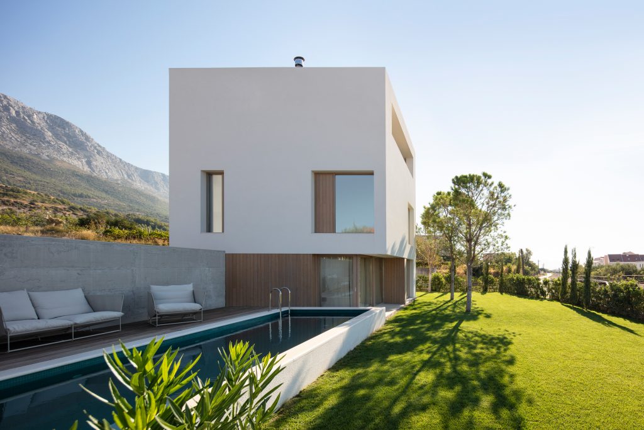From €640,000 + VAT
The R230 is the largest possible two-storey family home for a minimum standard (500 m2) building plot. The design is timeless and enduring, with a sloping roof and stone walls connecting this contemporary design to the Mediterranean landscape and heritage.
– 229 m2 of living space
– 4-5 bedroom layouts
– 5 bathroom options
– Requires a 500m2 minimum plot size
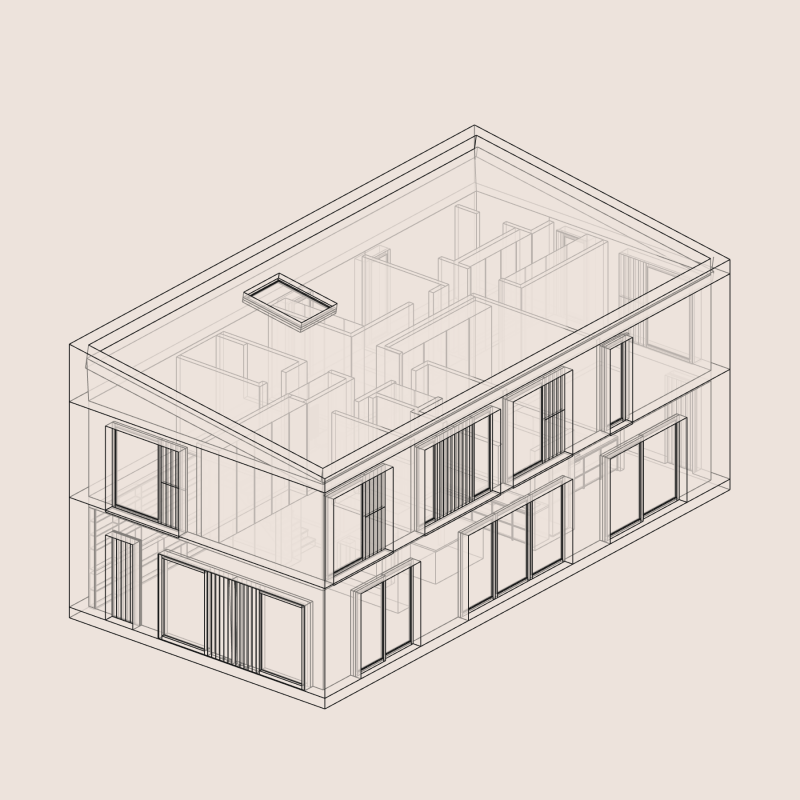
About the model
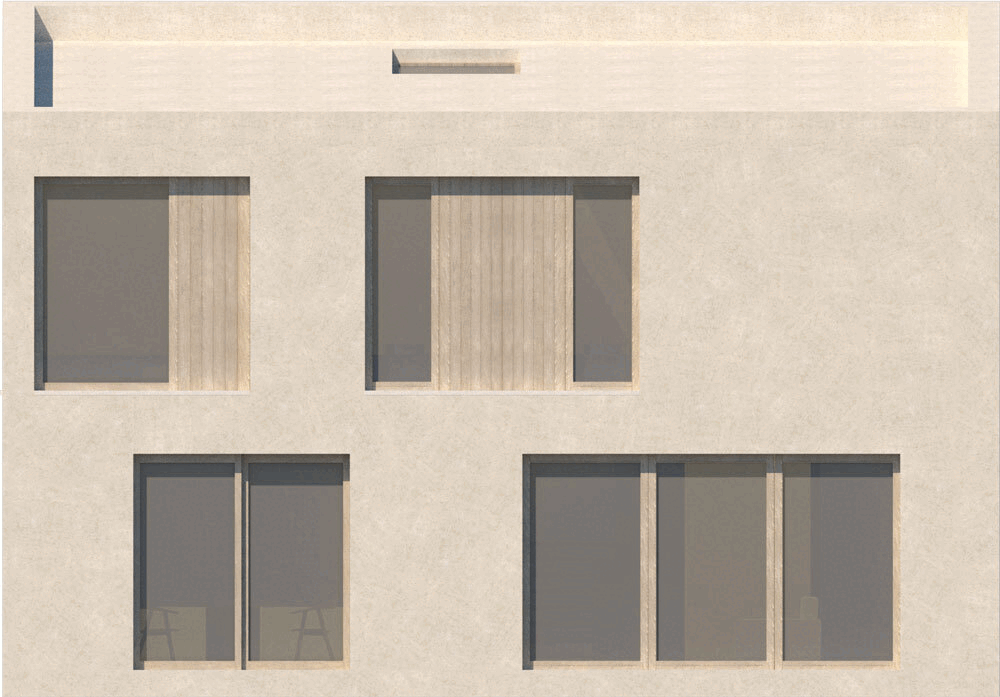
Signature design by Ben Smith
The R230 is a timeless and enduring family home. The sloping roof and stone walls give a sense of rootedness and permanence to this contemporary design. The local, natural materials reference the Dalmatian vernacular whilst the crisp, engineered details are contemporary and refined. The layout focuses on creating bright and well-connected spaces, but with a strong sense of definition between rooms; the wide floor plan allows a central fireplace separating the interchangable living and dining spaces, and the window placements reflect the internal functions. There are four and five bedroom layout possibilities on the first floor making this model ideal for a large family or for two families holidaying together.
What’s included?
- the big house for a small plot
- integrated two-car garage
- basement and study option
- accessible design
- central wood fire
- rustic limestone walls
- larch paneling and windows
- polished terrazzo ground floor
- solid oak furniture and kitchen
- solid oak flooring upstairs
- integrated HVAC
Key features
Layout options
Ground floor:
Level 1:
Basement options:
Technical details
Land requirements
Image gallery
Want this house?
Let’s customise it!
From €640,000 + VAT
Customise your home and get a turnkey service
