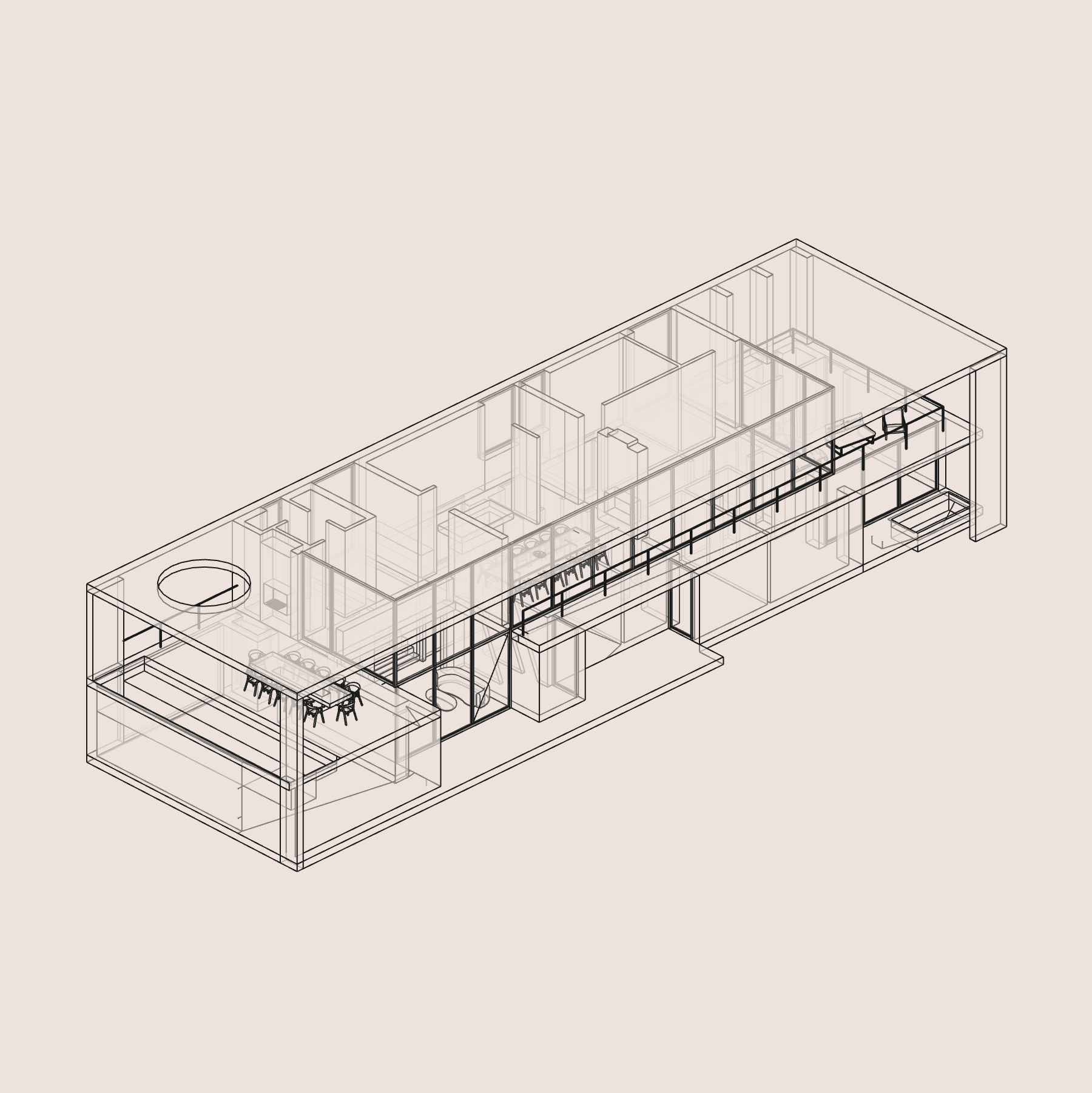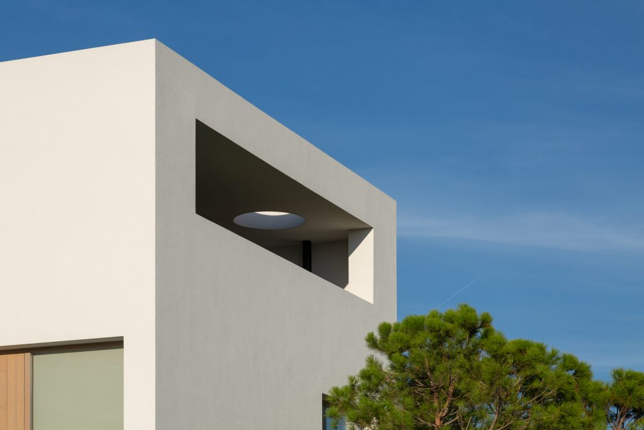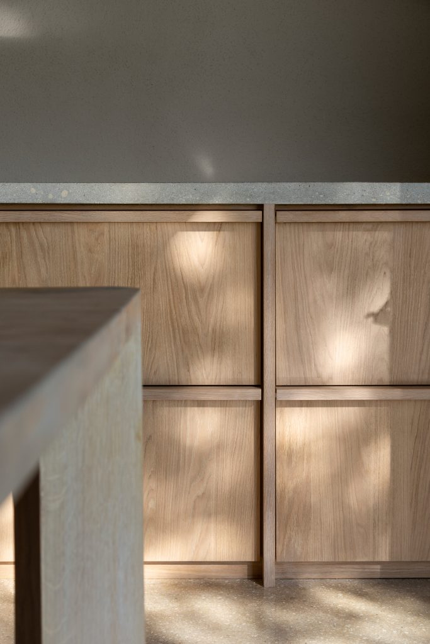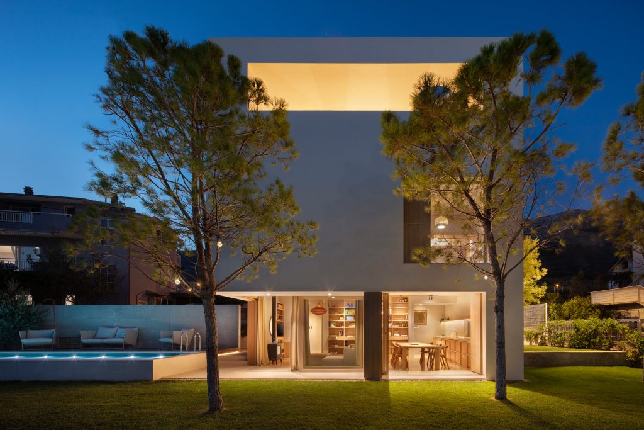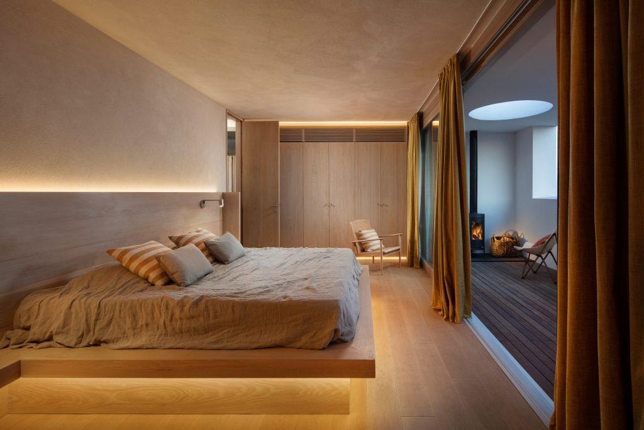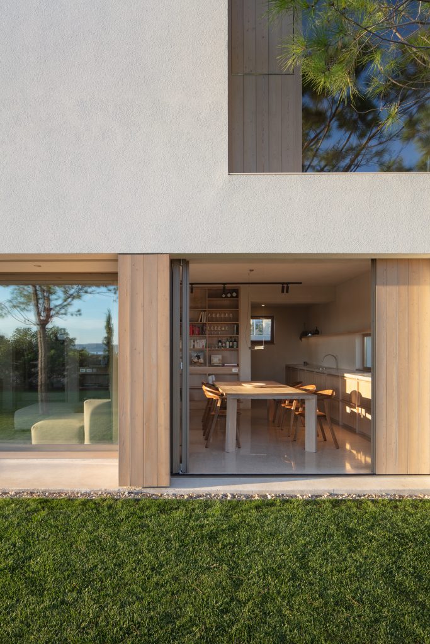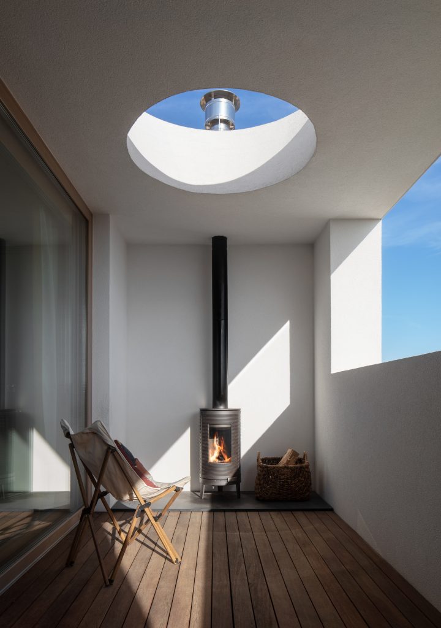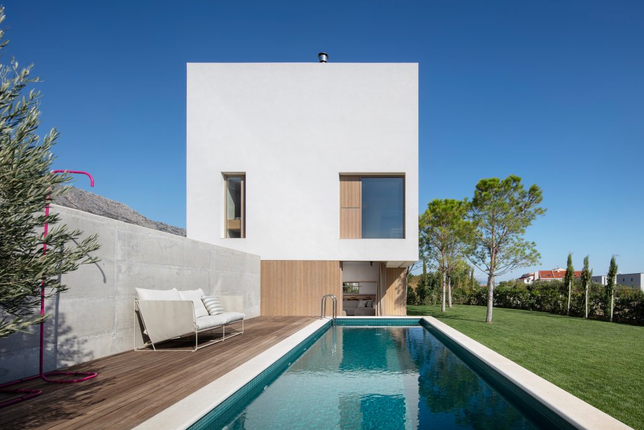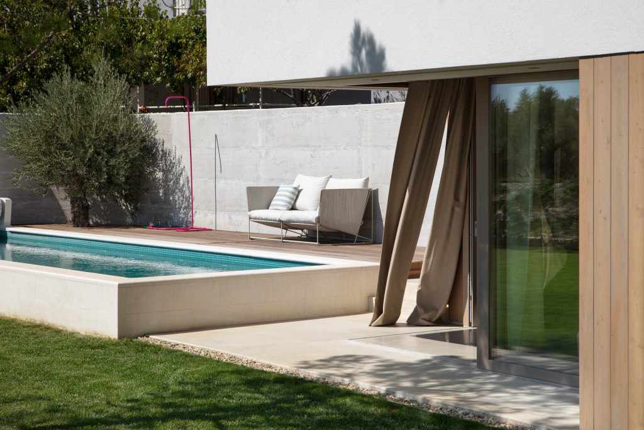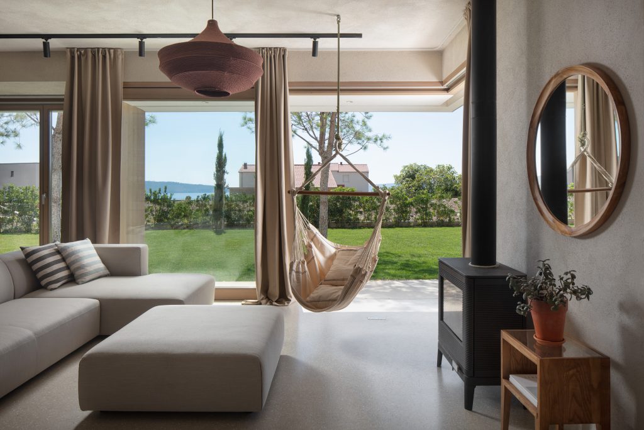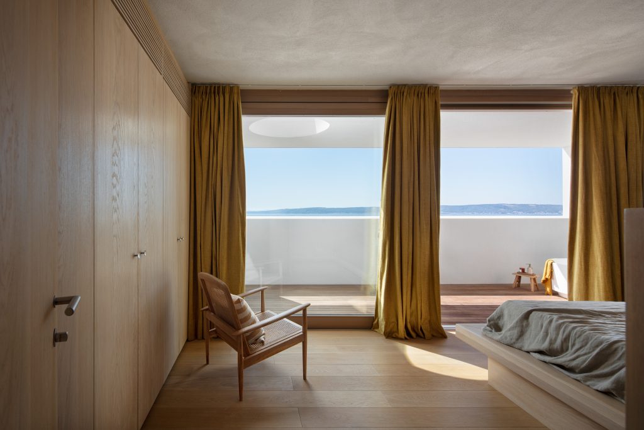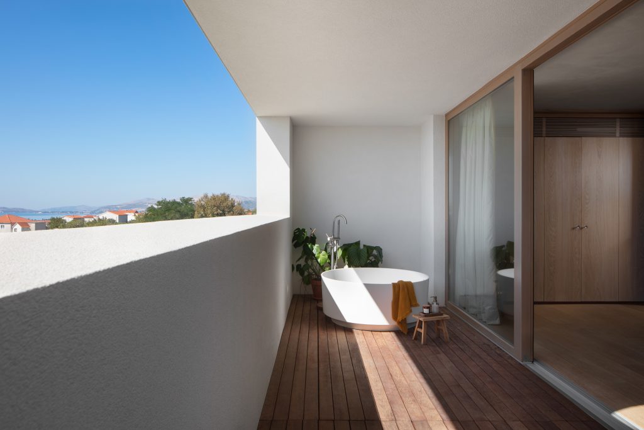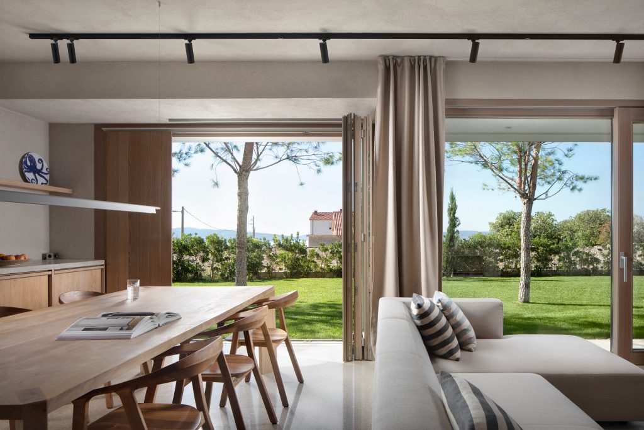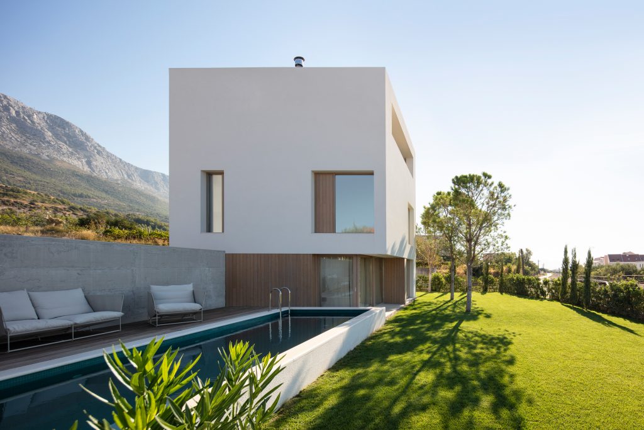From €1,250,000 + VAT
Concieved on a hillside site with sea views, the S420 is ‘upside down’, with five or six bedrooms below a continuous procession of indoor and outdoor living spaces enjoying the full extent of the view.
– 467 m2 of living space
– 5-6 bedroom layouts
– 5+1 bathrooms
– Requires a 2000m2 minimum plot size
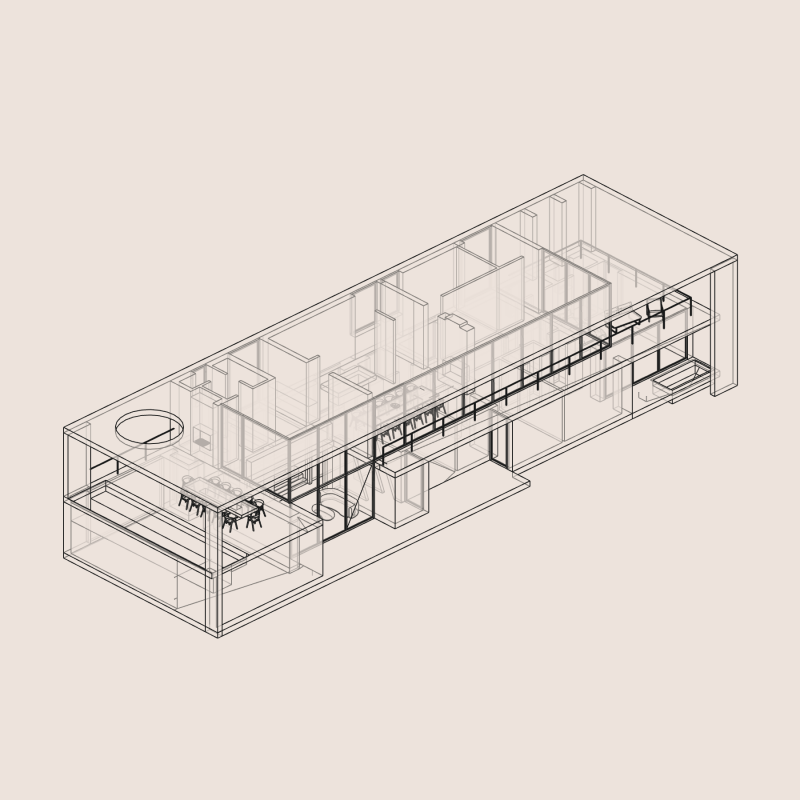
About the model

Signature design by Ben Smith
We are all familiar with ‘supercars’ and ‘superyachts’, but ‘superhouses’ are yet to be defined. Our Superhouse concept is designed to epitomise the luxury and quality one finds in superyacht designs, whilst incorporating the comfort and familiarity that is so vital in designing a home. Conceived on a hillside site with sea views, the S420 is ‘upside down’, with five bedrooms on the lower floor and a series of continuous enfilade living spaces across the ‘belle etage’ above. It is designed with families in mind but very applicable for multiple families holidaying together. The house is 355 sqm arranged over two floors, with a double garage and staircases (or a lift) at both ends. The house is entered via a dramatic double-height foyer with stone staircase arriving at a gallery space connecting the main terrace and dining room. A nine meter long infinity pool sits over the garage along the west flank, alongside an outdoor cooking and dining area. The 14-seater dining space and living room are separated by a double-sided fire and enjoy unbroken views of the sea from an elevated position.
What’s included?
- dramatic entrance foyer
- integrated infinity pool
- outdoor kitchen and dining
- garage
- gym/study
- ideal for hillside plots
- limestone detailng
- solid oak furniture
- solid oak flooring
- integrated HVAC
Key features
Technical details
Land requirements
Image gallery
Advantages & Benefits
Time-Efficient
By streamlining our house models, we skip the delays of ideation, custom briefs, paperwork, and lengthy approval processes.
Value for Money
Growing relationships we nurture with our suppliers and contractors allow us to deliver more benefits to our esteemed customers.
Signature Design
Each RESTATE home is a statement of our signature architectural design, blended seamlessly with luxurious yet functional interiors.
Customization
While our designs are standard, our approach isn’t. Recognizing that every customer is unique, we offer a range of customization options.
Inclusivity
Whether you’re a single professional, a newlywed couple, or a family with kids, RESTATE has a home model designed just for you.
Sustainability
The future is sustainable, and so are our homes. We pride ourselves on developing homes that are eco-friendly and energy-efficient.
Want this house?
Let’s customise it!
From €1,250,000 + VAT
Customise your home and get a turnkey service
