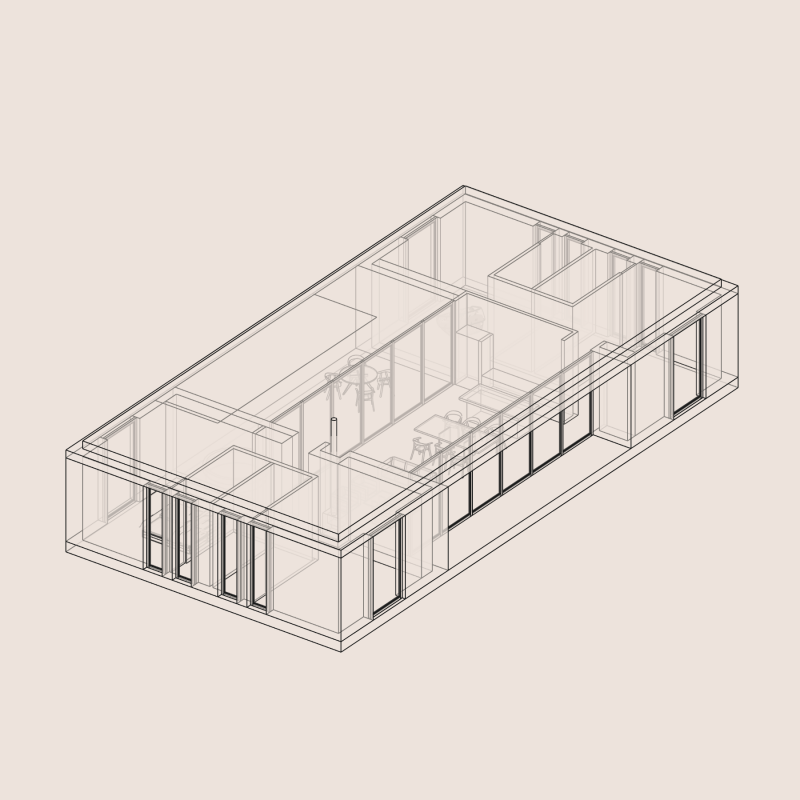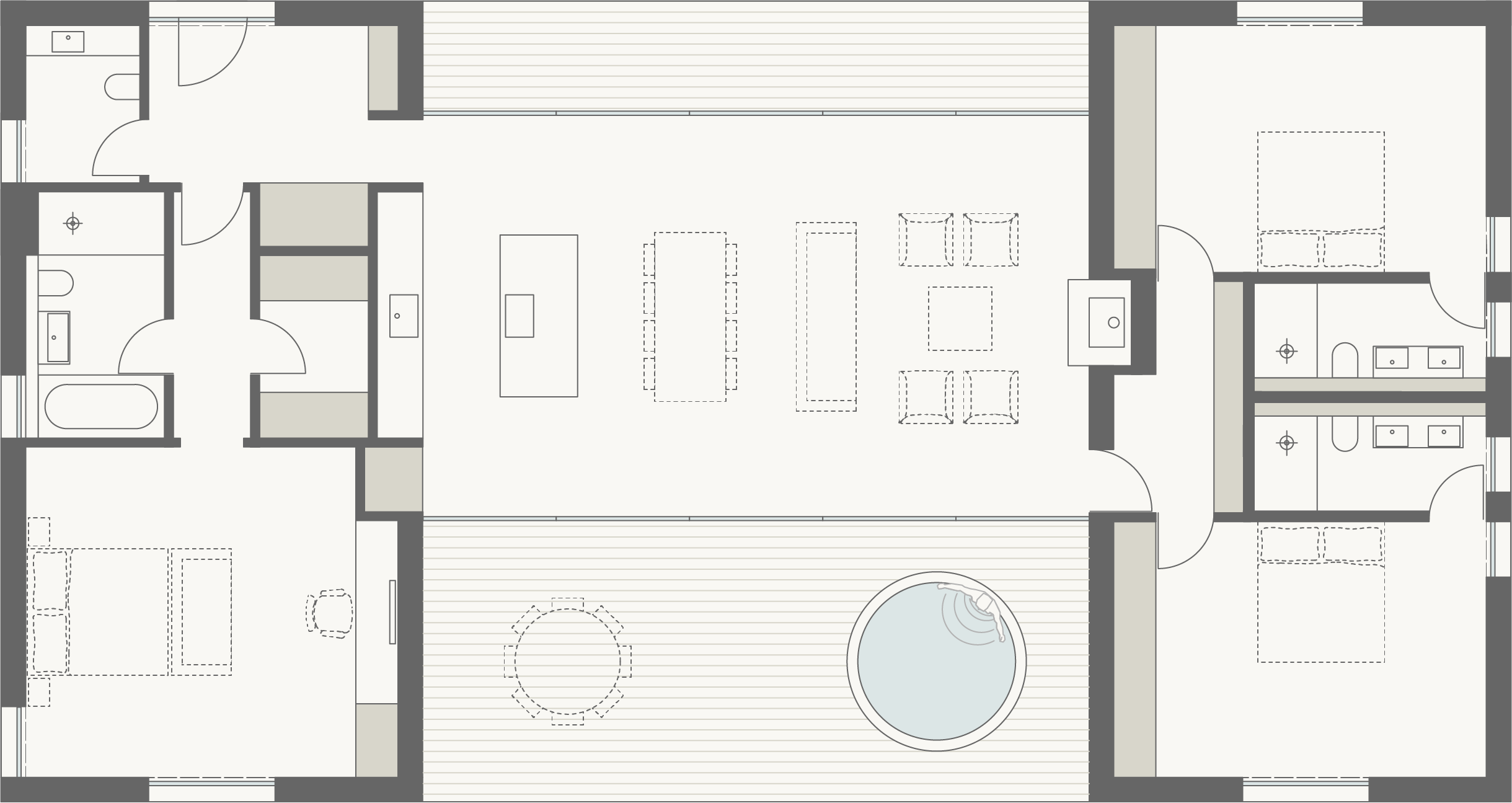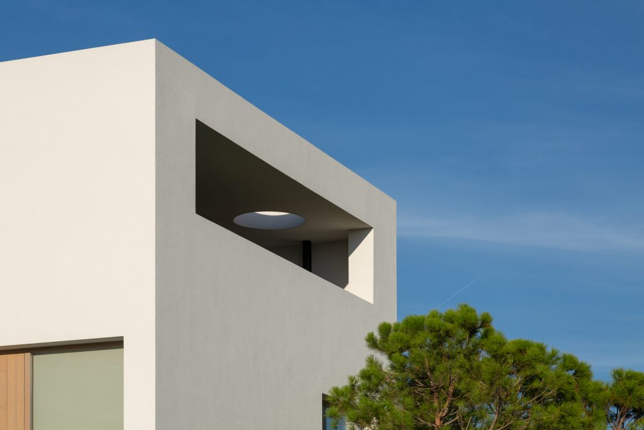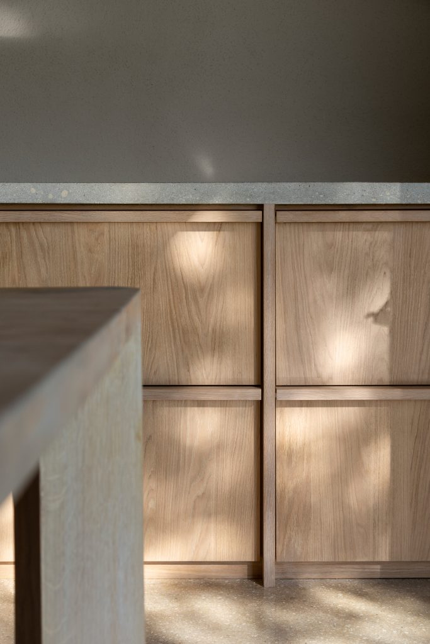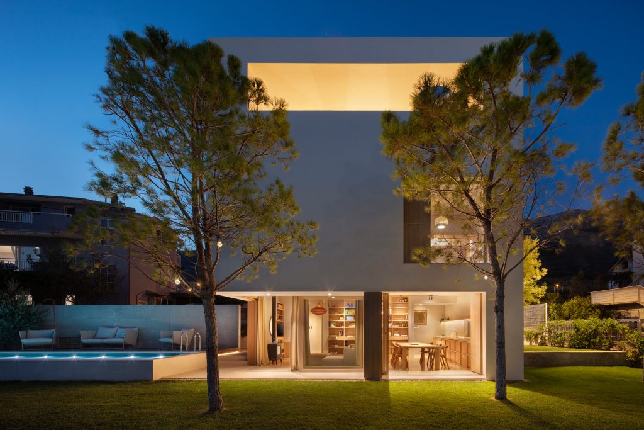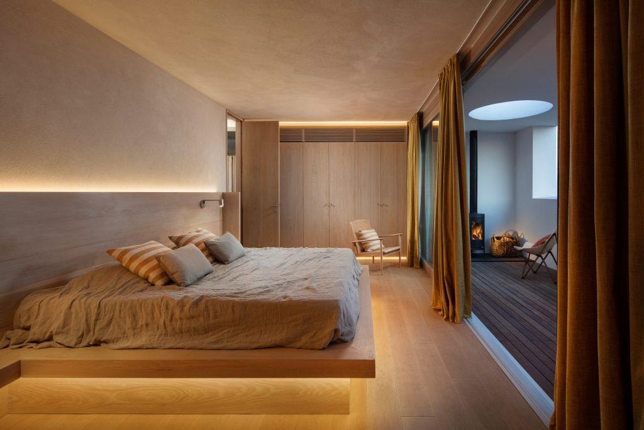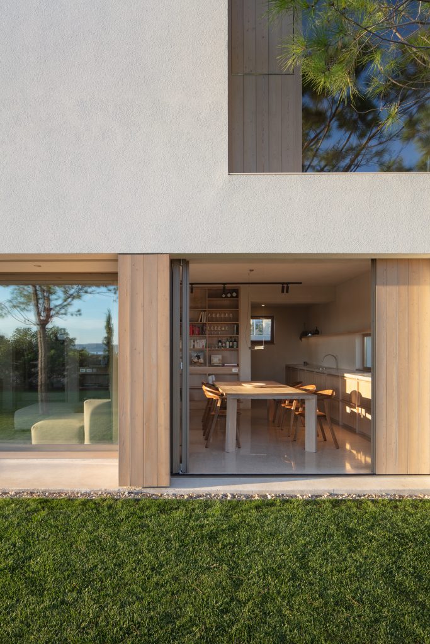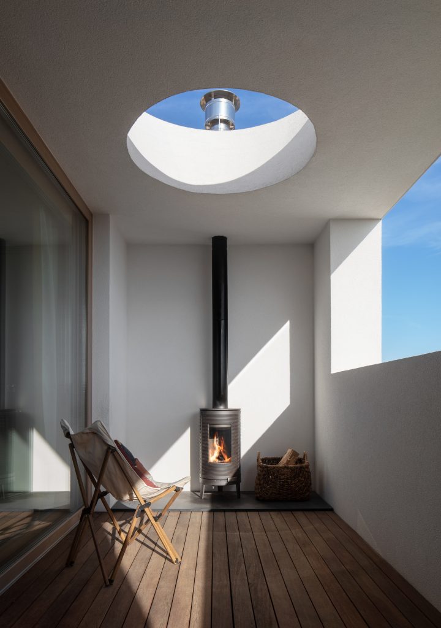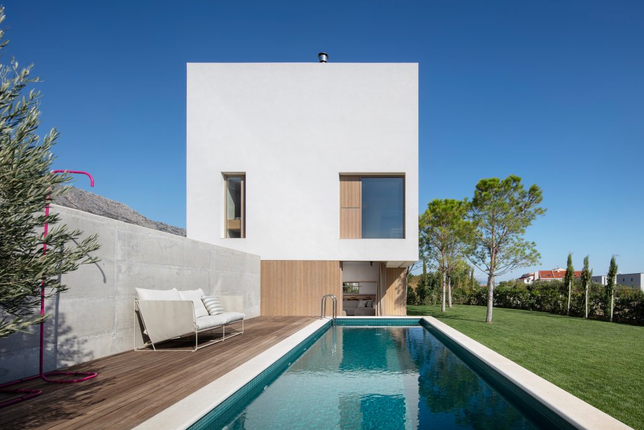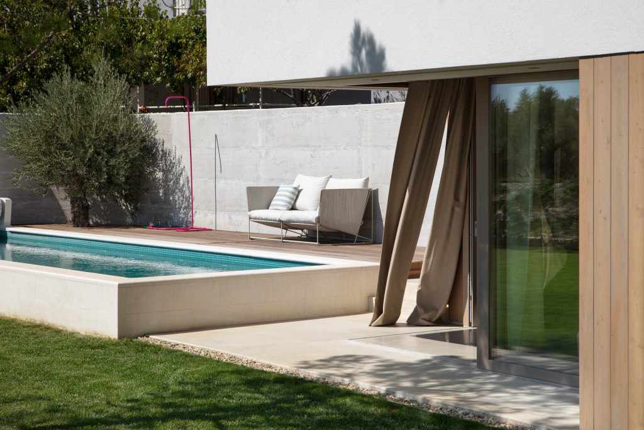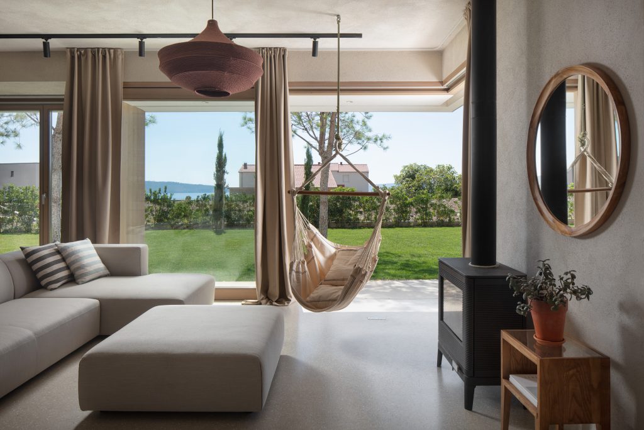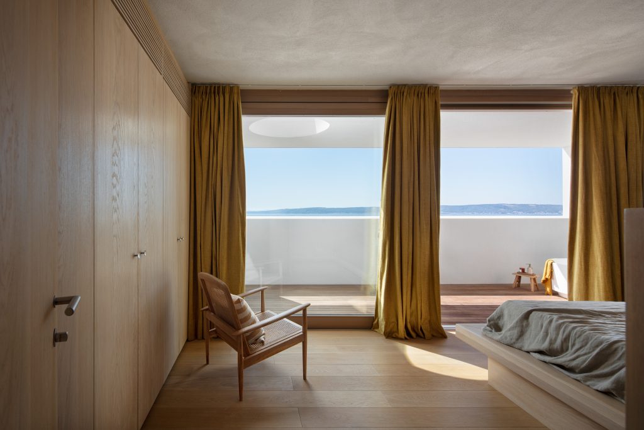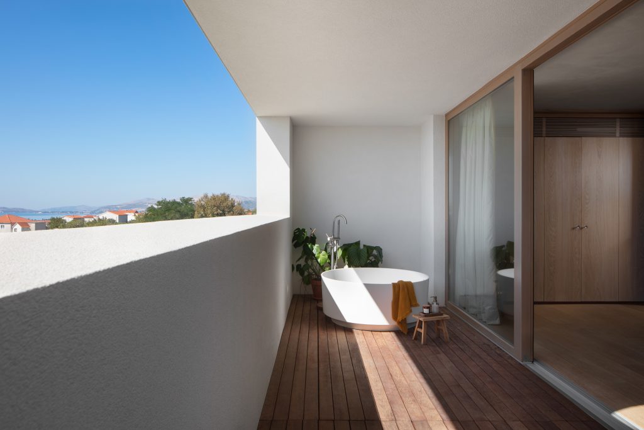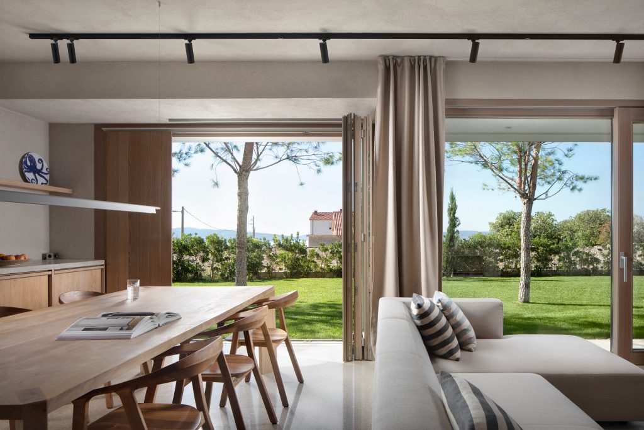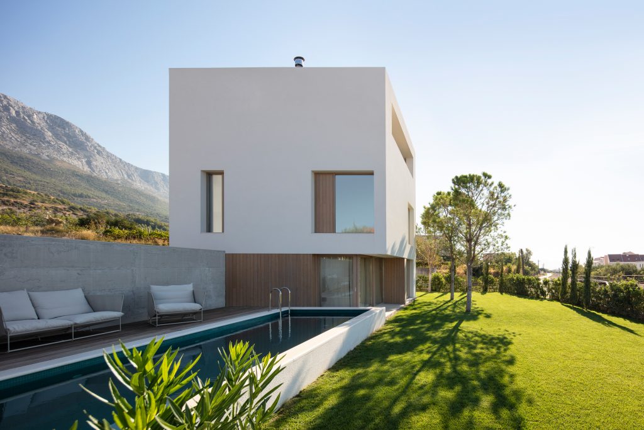From €435,000 + VAT
The proportions of central living space are generous and the framed views take on horizontal, ‘panoramic’ proportions. Three or four-bedroom layouts both offer a dose of luxury whist maintaining hyper-efficiency, with space for outdoor dining and a hot tub on the terrace.
– 199,5 m2 of living space
– 1-3 bedroom layouts
– 1-3 bathroom options
– Requires a 900m2 lot
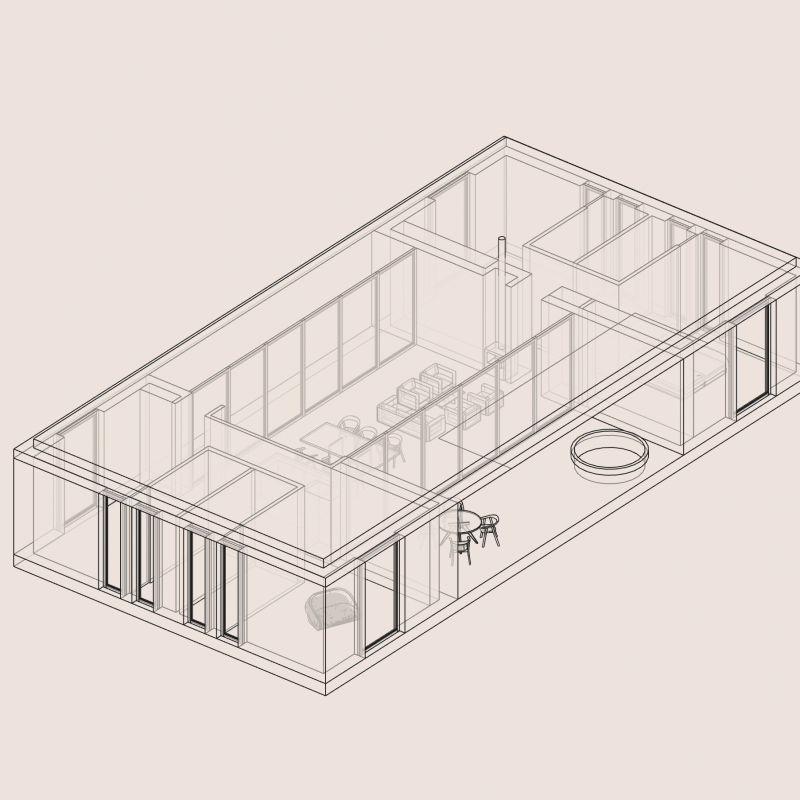
About the model

Signature design by Ben Smith
This sleek structure provides a direct connection with the landscape framed by two horizontal planes, hovering over the landscape. The lateral, single-storey layout and open central space allows minimal circulation. Sliding windows across both sides of the living area are inset from the roof to allow shaded views and interaction with covered terraces, which offer some of the most valuable living space. On more spacious, rural sites, or where time and cost are a priority, our Panorama houses provide an efficient solution for 1 to 4-bedroom layouts, without the requirement for masonry or concrete construction. The primary structural and facing material is wood – larch panelling to the external walls and window frames, and there are options for the flooring and internal facing materials within a refined and minimal palette.
What’s included?
- large open living space
- efficient design
- full height, top-hung windows
- rustic limestone walls
- covered terrace on both sides
- outdoor hot tub
- polished terrazzo flooring
- solid oak furniture
- integrated HVAC
- wood stove
Key features
Technical details
Land requirements
Image gallery
Advantages & Benefits
Time-Efficient
By streamlining our house models, we skip the delays of ideation, custom briefs, paperwork, and lengthy approval processes.
Value for Money
Growing relationships we nurture with our suppliers and contractors allow us to deliver more benefits to our esteemed customers.
Signature Design
Each RESTATE home is a statement of our signature architectural design, blended seamlessly with luxurious yet functional interiors.
Customization
While our designs are standard, our approach isn’t. Recognizing that every customer is unique, we offer a range of customization options.
Inclusivity
Whether you’re a single professional, a newlywed couple, or a family with kids, RESTATE has a home model designed just for you.
Sustainability
The future is sustainable, and so are our homes. We pride ourselves on developing homes that are eco-friendly and energy-efficient.
Want this house?
Let’s customise it!
From €435,000 + VAT
Customise your home and get a turnkey service
